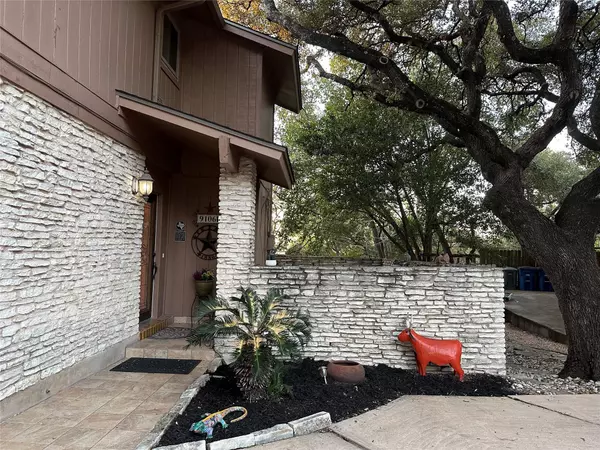
3,576 SqFt
3,576 SqFt
Key Details
Property Type Multi-Family
Sub Type Duplex
Listing Status Active
Purchase Type For Sale
Square Footage 3,576 sqft
Price per Sqft $275
Subdivision Northwest Estates Sec 01
MLS Listing ID 6664491
HOA Y/N No
Originating Board actris
Year Built 1975
Annual Tax Amount $16,785
Tax Year 2024
Lot Size 0.505 Acres
Acres 0.505
Property Description
Location
State TX
County Travis
Interior
Interior Features Ceiling Fan(s), Chandelier, Tile Counters, Crown Molding, Double Vanity, Electric Dryer Hookup, French Doors, Interior Steps, Kitchen Island, Open Floorplan, Pantry, Primary Bedroom on Main, Recessed Lighting, Storage, Walk-In Closet(s), Washer Hookup
Heating Central, Heat Pump
Cooling Ceiling Fan(s), Central Air, Electric, Multi Units, Separate Meters
Flooring No Carpet, Tile, Wood
Fireplaces Number 2
Fireplaces Type Gas, Gas Log, Gas Starter, Living Room
Fireplace No
Appliance Built-In Oven(s), Cooktop, Dishwasher, Disposal, Dryer, Gas Range, Microwave, Gas Oven, Double Oven, Free-Standing Gas Range, Refrigerator, Free-Standing Refrigerator, Self Cleaning Oven, Stainless Steel Appliance(s), Vented Exhaust Fan, Washer/Dryer, Water Heater
Exterior
Exterior Feature Exterior Steps, Gutters Partial, Private Yard
Garage Spaces 4.0
Fence Back Yard, Fenced, Wood, Wrought Iron, See Remarks
Pool None
Community Features Hot Tub, See Remarks
Utilities Available Above Ground, Electricity Available, Electricity Connected, High Speed Internet, Natural Gas Available, Natural Gas Connected, Sewer Available, Sewer Connected, Water Available, Water Connected
Waterfront No
Waterfront Description None
View Park/Greenbelt, Trees/Woods
Roof Type Composition
Porch Covered, Deck, Enclosed, Rear Porch, Screened, See Remarks
Building
Lot Description Back to Park/Greenbelt, Back Yard, City Lot, Gentle Sloping, Split Possible
Faces Southeast
Foundation Slab
Sewer Public Sewer
Water Public
Level or Stories Two
Structure Type Attic/Crawl Hatchway(s) Insulated,Board & Batten Siding,Stone,Stone Veneer
New Construction No
Schools
Elementary Schools Hill
Middle Schools Murchison
High Schools Anderson
School District Austin Isd
Others
Pets Allowed No Weight Limit
Special Listing Condition Standard
Pets Description No Weight Limit

"My job is to find and attract mastery-based agents to the office, protect the culture, and make sure everyone is happy! "






