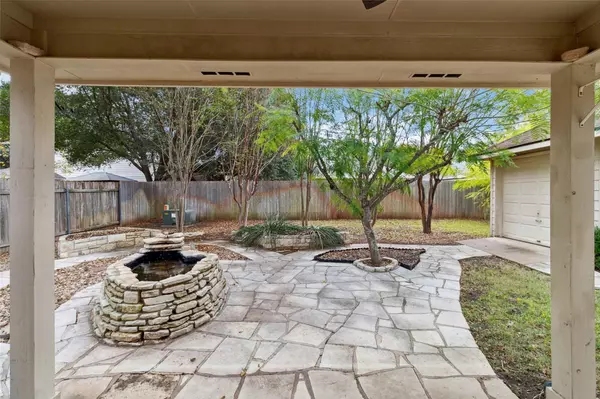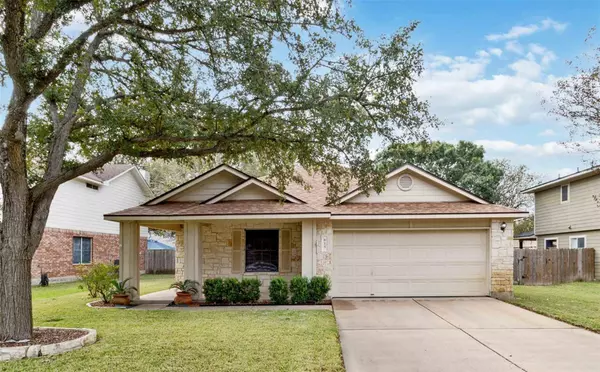
3 Beds
2 Baths
1,689 SqFt
3 Beds
2 Baths
1,689 SqFt
Key Details
Property Type Single Family Home
Sub Type Single Family Residence
Listing Status Active Under Contract
Purchase Type For Sale
Square Footage 1,689 sqft
Price per Sqft $168
Subdivision Riverside Grove Ph
MLS Listing ID 5964230
Bedrooms 3
Full Baths 2
HOA Fees $85/ann
HOA Y/N Yes
Originating Board actris
Year Built 1999
Tax Year 2024
Lot Size 8,276 Sqft
Acres 0.19
Lot Dimensions .19 ACRE
Property Description
Location
State TX
County Bastrop
Rooms
Main Level Bedrooms 3
Interior
Interior Features Entrance Foyer, In-Law Floorplan, Primary Bedroom on Main, Walk-In Closet(s)
Heating Central
Cooling Central Air
Flooring Carpet, Vinyl
Fireplaces Number 1
Fireplaces Type Gas Log, Living Room, Wood Burning
Fireplace No
Appliance Dishwasher, Disposal, Free-Standing Range, Vented Exhaust Fan, Water Heater
Exterior
Exterior Feature Boat Dock - Shared, Private Yard
Garage Spaces 2.0
Fence Privacy, Wood
Pool None
Community Features Cluster Mailbox, Golf, Park, Sidewalks, Storage, Tennis Court(s), Underground Utilities, Trail(s)
Utilities Available Electricity Connected, Natural Gas Connected, Underground Utilities
Waterfront No
Waterfront Description None
View None
Roof Type Composition
Porch Covered, Patio, See Remarks
Total Parking Spaces 4
Private Pool No
Building
Lot Description Level, Public Maintained Road, Sprinkler - Automatic, Sprinkler - In Rear, Sprinkler - In-ground, Trees-Medium (20 Ft - 40 Ft)
Faces North
Foundation Slab
Sewer Public Sewer
Water Public
Level or Stories One
Structure Type Frame,HardiPlank Type,Masonry – Partial,Stone
New Construction No
Schools
Elementary Schools Colony Oaks
Middle Schools Bastrop
High Schools Bastrop
School District Bastrop Isd
Others
HOA Fee Include Common Area Maintenance,Landscaping
Special Listing Condition Estate

"My job is to find and attract mastery-based agents to the office, protect the culture, and make sure everyone is happy! "






