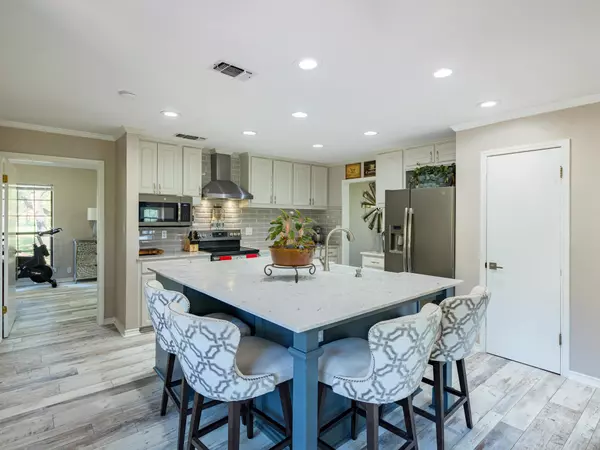
3 Beds
3 Baths
2,033 SqFt
3 Beds
3 Baths
2,033 SqFt
Key Details
Property Type Single Family Home
Sub Type Single Family Residence
Listing Status Active
Purchase Type For Rent
Square Footage 2,033 sqft
Subdivision Big Country Annex
MLS Listing ID 9248729
Bedrooms 3
Full Baths 2
Half Baths 1
HOA Y/N No
Originating Board actris
Year Built 1987
Lot Size 3.020 Acres
Acres 3.02
Property Description
Location
State TX
County Hays
Rooms
Main Level Bedrooms 1
Interior
Interior Features Breakfast Bar, Built-in Features, Ceiling Fan(s), Quartz Counters, Double Vanity, Electric Dryer Hookup, Eat-in Kitchen, Interior Steps, Multiple Dining Areas, Pantry, Primary Bedroom on Main, Recessed Lighting, Walk-In Closet(s), Washer Hookup
Heating Central, Electric
Cooling Central Air, Electric
Flooring Laminate, Tile
Fireplaces Number 2
Fireplaces Type Living Room, Outside, Wood Burning
Fireplace No
Appliance Dishwasher, Disposal, Electric Range, Exhaust Fan, Microwave, Stainless Steel Appliance(s), Electric Water Heater
Exterior
Exterior Feature Gutters Full, Private Yard
Garage Spaces 2.0
Fence Wire
Pool In Ground, Outdoor Pool, Waterfall
Community Features None
Utilities Available Above Ground, Electricity Connected, Propane, Sewer Connected, Water Available
Waterfront Description None
View Hill Country, Trees/Woods
Roof Type Composition
Total Parking Spaces 8
Private Pool Yes
Building
Lot Description Front Yard, Gentle Sloping, Native Plants, Many Trees, Trees-Moderate, Trees-Small (Under 20 Ft), Views
Faces Northwest
Foundation Slab
Sewer Septic Tank
Water Well
Level or Stories Two
Structure Type Brick,HardiPlank Type
New Construction No
Schools
Elementary Schools Dripping Springs
Middle Schools Dripping Springs Middle
High Schools Dripping Springs
School District Dripping Springs Isd
Others
Pets Allowed Cats OK, Dogs OK, Small (< 20 lbs), Medium (< 35 lbs), Breed Restrictions, Call, Negotiable
Num of Pet 2
Pets Allowed Cats OK, Dogs OK, Small (< 20 lbs), Medium (< 35 lbs), Breed Restrictions, Call, Negotiable

"My job is to find and attract mastery-based agents to the office, protect the culture, and make sure everyone is happy! "






