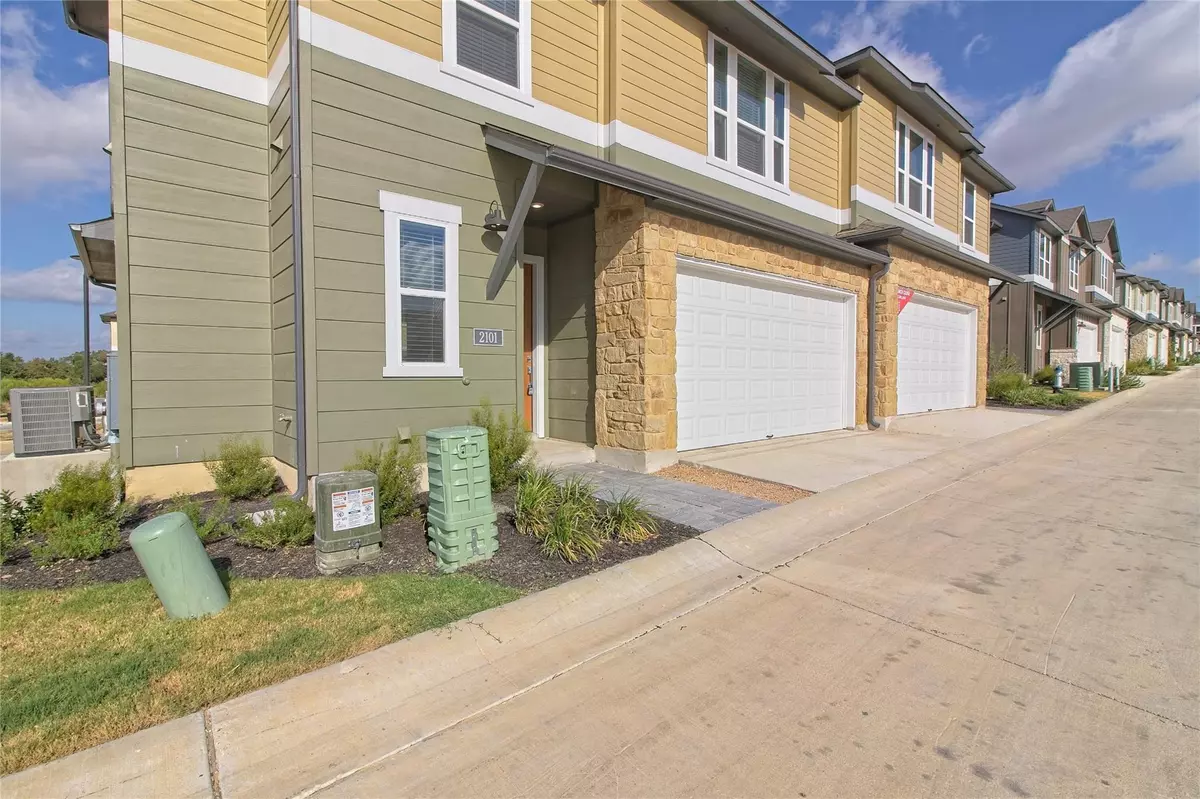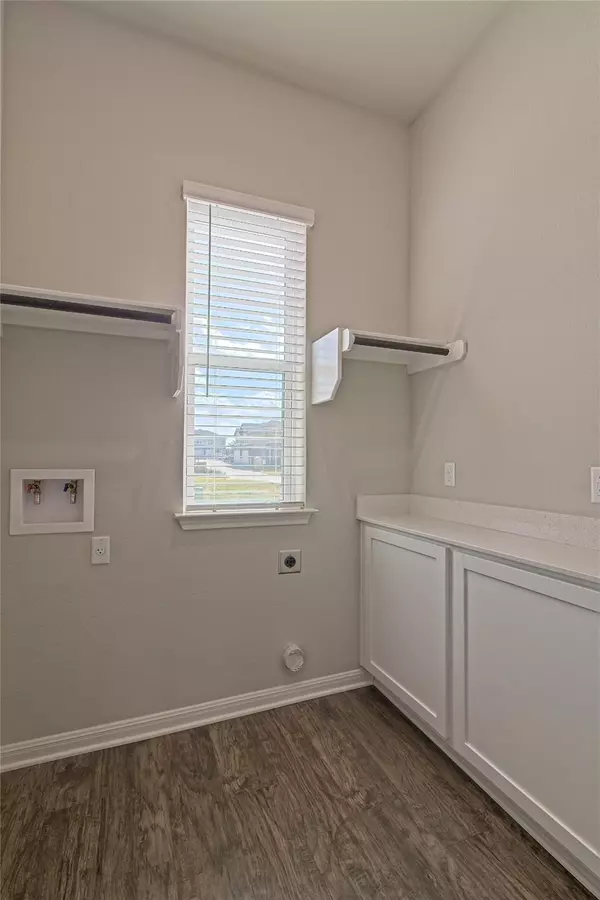
3 Beds
3 Baths
1,768 SqFt
3 Beds
3 Baths
1,768 SqFt
Key Details
Property Type Condo
Sub Type Condominium
Listing Status Active
Purchase Type For Rent
Square Footage 1,768 sqft
Subdivision Poppy At Vista Vera
MLS Listing ID 6359500
Style 1st Floor Entry,End Unit
Bedrooms 3
Full Baths 2
Half Baths 1
HOA Y/N Yes
Originating Board actris
Year Built 2022
Property Description
Location
State TX
County Williamson
Interior
Interior Features Ceiling Fan(s), Quartz Counters, Double Vanity, Electric Dryer Hookup, Interior Steps, Kitchen Island, Open Floorplan, Walk-In Closet(s), Washer Hookup
Heating Central, Electric
Cooling Ceiling Fan(s), Central Air, Electric
Flooring No Carpet, Tile, Vinyl
Fireplace No
Appliance Dishwasher, Disposal, Electric Range, Microwave, Refrigerator, Electric Water Heater
Exterior
Exterior Feature Exterior Steps, Private Yard
Garage Spaces 2.0
Fence Back Yard
Pool None
Community Features Common Grounds, Dog Park, Playground, Pool, Underground Utilities, Trail(s)
Utilities Available Electricity Available, Sewer Available, Water Available
Waterfront No
View None
Total Parking Spaces 2
Private Pool No
Building
Lot Description Sprinkler - Automatic
Faces East
Foundation Slab
Sewer Public Sewer
Water Public
Level or Stories Two
New Construction No
Schools
Elementary Schools Carver
Middle Schools Wagner
High Schools East View
School District Georgetown Isd
Others
Pets Allowed Number Limit, Size Limit, Breed Restrictions
Num of Pet 2
Pets Description Number Limit, Size Limit, Breed Restrictions

"My job is to find and attract mastery-based agents to the office, protect the culture, and make sure everyone is happy! "






