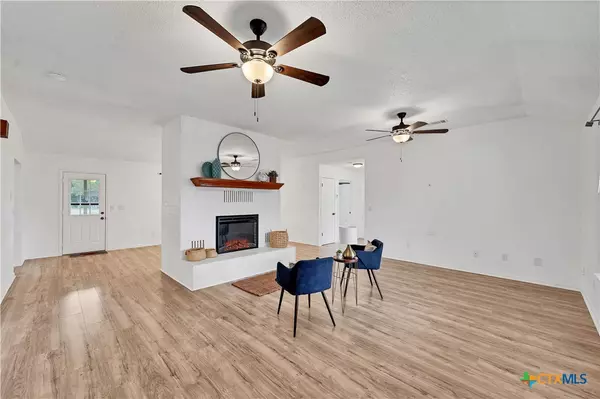
3 Beds
2 Baths
1,748 SqFt
3 Beds
2 Baths
1,748 SqFt
Key Details
Property Type Single Family Home
Sub Type Single Family Residence
Listing Status Pending
Purchase Type For Sale
Square Footage 1,748 sqft
Price per Sqft $228
Subdivision Guada Coma Estates #1
MLS Listing ID 561753
Style Traditional
Bedrooms 3
Full Baths 2
Construction Status Resale
HOA Y/N No
Year Built 1995
Lot Size 1.177 Acres
Acres 1.1774
Property Description
Location
State TX
County Guadalupe
Interior
Interior Features All Bedrooms Down, Ceiling Fan(s), Primary Downstairs, Main Level Primary, Tub Shower, Vanity, Walk-In Closet(s), Breakfast Area, Kitchen/Dining Combo, Pantry, Solid Surface Counters
Heating Electric
Cooling Central Air, Electric, 1 Unit, Attic Fan
Flooring Laminate
Fireplaces Number 1
Fireplaces Type Electric, Living Room
Fireplace Yes
Appliance Dishwasher, Electric Range, Electric Water Heater, Microwave, Plumbed For Ice Maker, Refrigerator, Water Heater, Some Electric Appliances, Range
Laundry Washer Hookup, Electric Dryer Hookup, Laundry in Utility Room, Main Level, Laundry Room
Exterior
Exterior Feature Covered Patio, Deck, Porch, Private Yard, Rain Gutters
Parking Features Door-Single, Garage Faces Front, Garage
Garage Spaces 2.0
Garage Description 2.0
Fence Chain Link, Picket
Pool None
Community Features None, Street Lights
Utilities Available Electricity Available, Trash Collection Private
View Y/N No
Water Access Desc Community/Coop
View None
Roof Type Composition,Shingle
Porch Covered, Deck, Patio, Porch, Refrigerator
Building
Story 1
Entry Level One
Foundation Other, Slab, See Remarks
Sewer Septic Tank
Water Community/Coop
Architectural Style Traditional
Level or Stories One
Additional Building Outbuilding
Construction Status Resale
Schools
Elementary Schools Clear Spring Elementary
Middle Schools Canyon Middle School
High Schools Canyon High School
School District Comal Isd
Others
Tax ID 26022
Acceptable Financing Cash, Conventional, FHA, Texas Vet, USDA Loan, VA Loan
Listing Terms Cash, Conventional, FHA, Texas Vet, USDA Loan, VA Loan


"My job is to find and attract mastery-based agents to the office, protect the culture, and make sure everyone is happy! "






