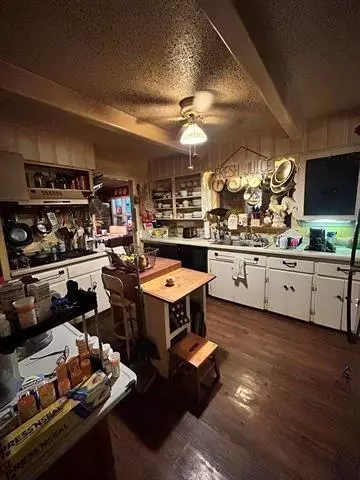
3 Beds
2 Baths
1,032 SqFt
3 Beds
2 Baths
1,032 SqFt
Key Details
Property Type Single Family Home
Sub Type Single Family Residence
Listing Status Active
Purchase Type For Sale
Square Footage 1,032 sqft
Price per Sqft $125
Subdivision A0405
MLS Listing ID 2245560
Bedrooms 3
Full Baths 2
HOA Y/N No
Originating Board actris
Year Built 1955
Tax Year 2024
Lot Size 9,583 Sqft
Acres 0.22
Property Description
Welcome to your dream renovation project! This delightful two-story home, nestled in the heart of Burnet, offers the perfect blend of potential and prime location, just minutes from local amenities.
With 3 spacious bedrooms and 2 baths, this property provides a fantastic canvas for your creative vision. The inviting layout features a cozy living area, perfect for family gatherings or quiet evenings in.
Step outside to discover the serene beauty of the property, adorned with majestic oak trees that provide shade and charm. The screened back patio offers a peaceful retreat for enjoying your morning coffee or hosting friends on warm evenings, all while overlooking your private outdoor oasis.
This home is a fixer-upper’s dream, ready for your personal touch. Whether you’re looking to modernize the interiors or enhance the outdoor spaces, the possibilities are endless. Don’t miss the chance to create your perfect sanctuary in one of Burnet’s most sought-after locations!
Location
State TX
County Burnet
Rooms
Main Level Bedrooms 2
Interior
Interior Features Built-in Features, Ceiling Fan(s), Electric Dryer Hookup, Entrance Foyer, Multiple Dining Areas, Pantry, Primary Bedroom on Main, Walk-In Closet(s), Washer Hookup
Heating Central
Cooling Central Air
Flooring Carpet, Concrete, Tile, Wood
Fireplaces Number 1
Fireplaces Type Wood Burning
Fireplace No
Appliance Dryer, Oven, Refrigerator, Electric Water Heater
Exterior
Exterior Feature Private Yard
Garage Spaces 1.0
Fence Back Yard, Chain Link
Pool None
Community Features None
Utilities Available Cable Connected, Electricity Connected, High Speed Internet, Sewer Connected, Water Connected
Waterfront Description None
View Neighborhood
Roof Type Shingle
Porch Covered, Front Porch, Patio, Rear Porch, Screened
Total Parking Spaces 2
Private Pool No
Building
Lot Description Back Yard, Cul-De-Sac
Faces West
Foundation Combination
Sewer MUD
Water MUD
Level or Stories Two
Structure Type Wood Siding
New Construction No
Schools
Elementary Schools Burnet
Middle Schools Burnet (Burnet Isd)
High Schools Burnet
School District Burnet Cisd
Others
Special Listing Condition Standard

"My job is to find and attract mastery-based agents to the office, protect the culture, and make sure everyone is happy! "






