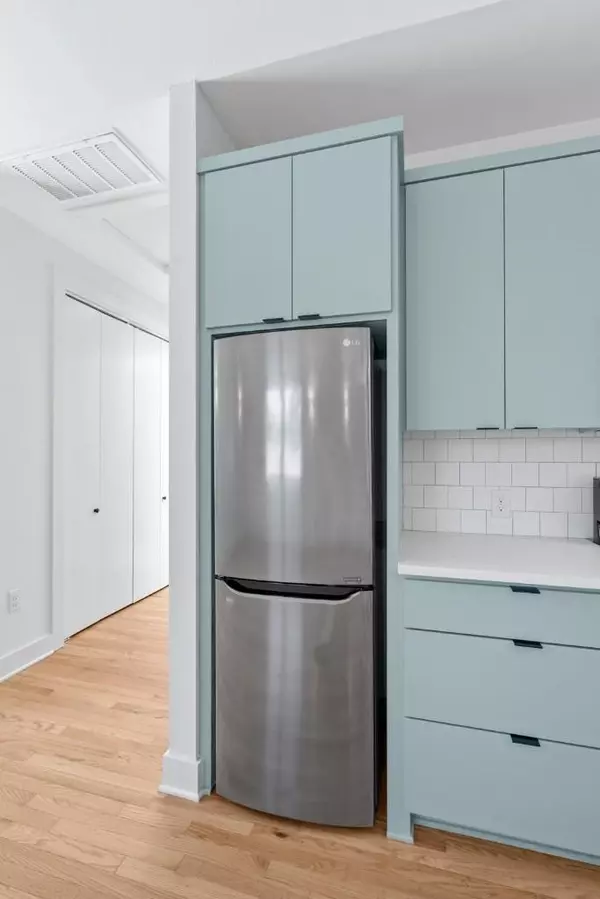
1 Bed
1 Bath
726 SqFt
1 Bed
1 Bath
726 SqFt
Key Details
Property Type Single Family Home
Sub Type See Remarks
Listing Status Pending
Purchase Type For Rent
Square Footage 726 sqft
Subdivision Hyde Park Add 02
MLS Listing ID 1009202
Style 2nd Floor Entry,Single level Floor Plan,Entry Steps
Bedrooms 1
Full Baths 1
HOA Y/N No
Originating Board actris
Year Built 2019
Lot Size 5,924 Sqft
Acres 0.136
Property Description
Location
State TX
County Travis
Rooms
Main Level Bedrooms 1
Interior
Interior Features Ceiling Fan(s), Vaulted Ceiling(s), Stone Counters, No Interior Steps, Open Floorplan
Heating Central, Natural Gas
Cooling Central Air
Flooring No Carpet, Tile, Wood
Fireplaces Type None
Fireplace No
Appliance Dishwasher, Disposal, ENERGY STAR Qualified Appliances, Exhaust Fan, Gas Range, Microwave, Oven, Free-Standing Range, Refrigerator, Stainless Steel Appliance(s), Washer/Dryer, Water Heater, Tankless Water Heater
Exterior
Exterior Feature Exterior Steps
Fence None
Pool None
Community Features Cluster Mailbox
Utilities Available Above Ground
Waterfront No
Waterfront Description None
View None
Roof Type Composition
Porch None
Total Parking Spaces 1
Private Pool No
Building
Lot Description Curbs, Interior Lot, Level, Trees-Large (Over 40 Ft), Trees-Moderate
Faces West
Foundation Pillar/Post/Pier
Sewer Public Sewer
Water Public
Level or Stories One
Structure Type HardiPlank Type
New Construction No
Schools
Elementary Schools Ridgetop
Middle Schools Webb
High Schools Mccallum
School District Austin Isd
Others
Pets Allowed Call, Negotiable
Num of Pet 2
Pets Description Call, Negotiable

"My job is to find and attract mastery-based agents to the office, protect the culture, and make sure everyone is happy! "






