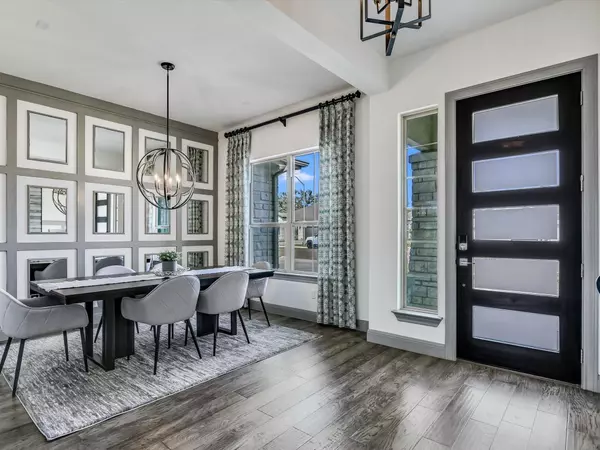
5 Beds
4 Baths
3,806 SqFt
5 Beds
4 Baths
3,806 SqFt
Key Details
Property Type Single Family Home
Sub Type Single Family Residence
Listing Status Active Under Contract
Purchase Type For Sale
Square Footage 3,806 sqft
Price per Sqft $246
Subdivision Thousand Oaks Sub
MLS Listing ID 5489425
Style 1st Floor Entry
Bedrooms 5
Full Baths 4
HOA Fees $40/mo
HOA Y/N Yes
Originating Board actris
Year Built 2018
Annual Tax Amount $13,953
Tax Year 2024
Lot Size 10,018 Sqft
Acres 0.23
Property Description
The gourmet kitchen is truly a chef’s delight, featuring a spacious island and recently installed high-end Viking appliances, ideal for culinary enthusiasts who love to entertain. The main level hosts four generously sized bedrooms and three bathrooms, complemented by a second living room, a dedicated office, and two dining areas. The primary suite offers a tranquil escape with a luxurious spa-like bathroom and a custom boutique closet.
Upstairs, an additional bedroom and bath accompany a versatile game room complete with a wet bar, making it an ideal space for gatherings. The outdoor area feels like a private retreat, overlooking a peaceful greenbelt and featuring an outdoor kitchen and covered patio. A heated and cooled garage with epoxy floors serves as an excellent workout or project space.
Nestled within a highly rated school district and a short walk to the vibrant Bell District and weekend farmers market, this home promises a harmonious blend of luxury, convenience, and community. Don’t miss the opportunity to own this truly exceptional property.
Location
State TX
County Williamson
Rooms
Main Level Bedrooms 4
Interior
Interior Features Breakfast Bar, Ceiling Fan(s), Corian Counters, Eat-in Kitchen, In-Law Floorplan, Interior Steps, Kitchen Island, Multiple Dining Areas, Multiple Living Areas, Open Floorplan, Pantry, Primary Bedroom on Main, Recessed Lighting, Smart Thermostat, Soaking Tub, Walk-In Closet(s), Wet Bar, Wired for Sound
Heating Central, Fireplace(s)
Cooling Ceiling Fan(s), Central Air
Flooring Carpet, Tile, Wood
Fireplaces Number 1
Fireplaces Type Family Room
Fireplace No
Appliance Built-In Gas Oven, Built-In Range, Dishwasher, Disposal, Gas Range, Microwave, RNGHD, Self Cleaning Oven, Stainless Steel Appliance(s)
Exterior
Exterior Feature Gas Grill, Gutters Full, Outdoor Grill, Private Yard
Garage Spaces 3.0
Fence Wood, Wrought Iron
Pool None
Community Features Common Grounds
Utilities Available Electricity Connected, Natural Gas Connected, Sewer Connected, Water Connected
Waterfront No
Waterfront Description None
View Park/Greenbelt
Roof Type Composition
Porch Covered, Patio, Rear Porch
Total Parking Spaces 6
Private Pool No
Building
Lot Description Sprinkler - Automatic, Trees-Small (Under 20 Ft)
Faces Northeast
Foundation Slab
Sewer MUD, Public Sewer
Water MUD, Public
Level or Stories Two
Structure Type Stone,Stucco
New Construction No
Schools
Elementary Schools Westside
Middle Schools Cedar Park
High Schools Cedar Park
School District Leander Isd
Others
HOA Fee Include Common Area Maintenance
Special Listing Condition Standard

"My job is to find and attract mastery-based agents to the office, protect the culture, and make sure everyone is happy! "






