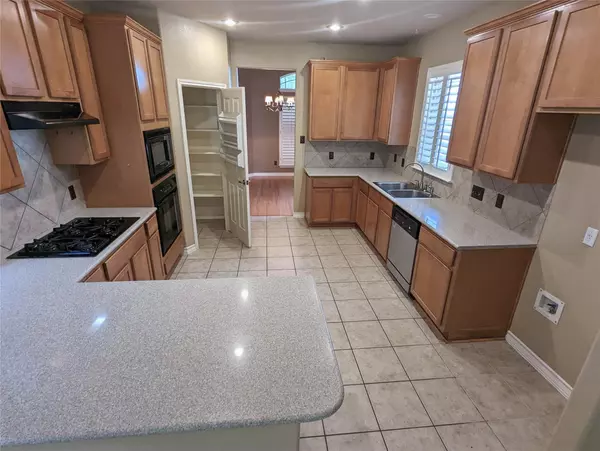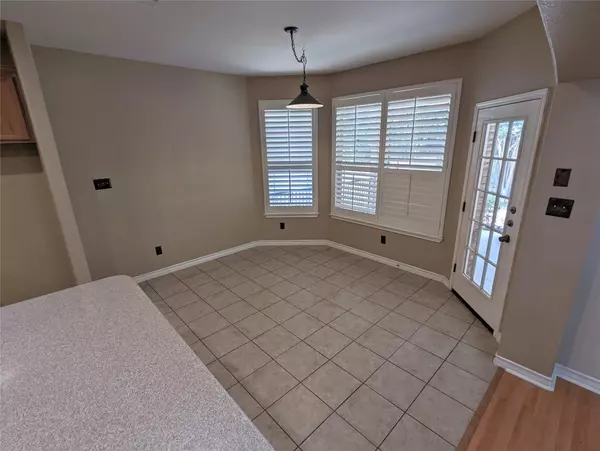
4 Beds
3 Baths
3,133 SqFt
4 Beds
3 Baths
3,133 SqFt
Key Details
Property Type Single Family Home
Sub Type Single Family Residence
Listing Status Active
Purchase Type For Rent
Square Footage 3,133 sqft
Subdivision Avery Ranch East Ph 01
MLS Listing ID 1085299
Bedrooms 4
Full Baths 3
HOA Y/N Yes
Originating Board actris
Year Built 2003
Lot Size 8,189 Sqft
Acres 0.188
Property Description
All Prime Properties residents are enrolled in the Resident Benefits Package (RBP) for $55/month which includes HVAC air filter delivery (for applicable properties), credit building to help boost your credit score and much more! Pet fee starting from $40. Monthly fee in lieu of security deposit available for qualified applicants. More details upon request.
Location
State TX
County Williamson
Rooms
Main Level Bedrooms 2
Interior
Interior Features Two Primary Suties, Breakfast Bar, Cathedral Ceiling(s), Granite Counters, In-Law Floorplan, Interior Steps, Multiple Dining Areas, Multiple Living Areas, Pantry, Walk-In Closet(s)
Heating Central, Natural Gas
Cooling Central Air
Flooring Carpet, Tile, Wood
Fireplaces Number 1
Fireplaces Type Living Room
Fireplace No
Appliance Built-In Oven(s), Dishwasher, Disposal, Gas Cooktop, Gas Range, Microwave
Exterior
Exterior Feature Exterior Steps
Garage Spaces 2.0
Fence Fenced, Privacy, Wood
Pool None
Community Features Cluster Mailbox, Curbs, Golf, Park, Playground, Pool, Sidewalks, Walk/Bike/Hike/Jog Trail(s
Utilities Available Electricity Available, Natural Gas Available
Waterfront No
Waterfront Description None
View None
Roof Type Composition
Porch Covered, Patio
Total Parking Spaces 2
Private Pool No
Building
Lot Description Level, Sprinkler - In-ground, Trees-Large (Over 40 Ft)
Faces West
Foundation Slab
Sewer Public Sewer
Water Public
Level or Stories Two
Structure Type Masonry – Partial
New Construction No
Schools
Elementary Schools Patsy Sommer
Middle Schools Cedar Valley
High Schools Mcneil
School District Round Rock Isd
Others
Pets Allowed Cats OK, Dogs OK, Small (< 20 lbs), Medium (< 35 lbs)
Num of Pet 2
Pets Description Cats OK, Dogs OK, Small (< 20 lbs), Medium (< 35 lbs)

"My job is to find and attract mastery-based agents to the office, protect the culture, and make sure everyone is happy! "






