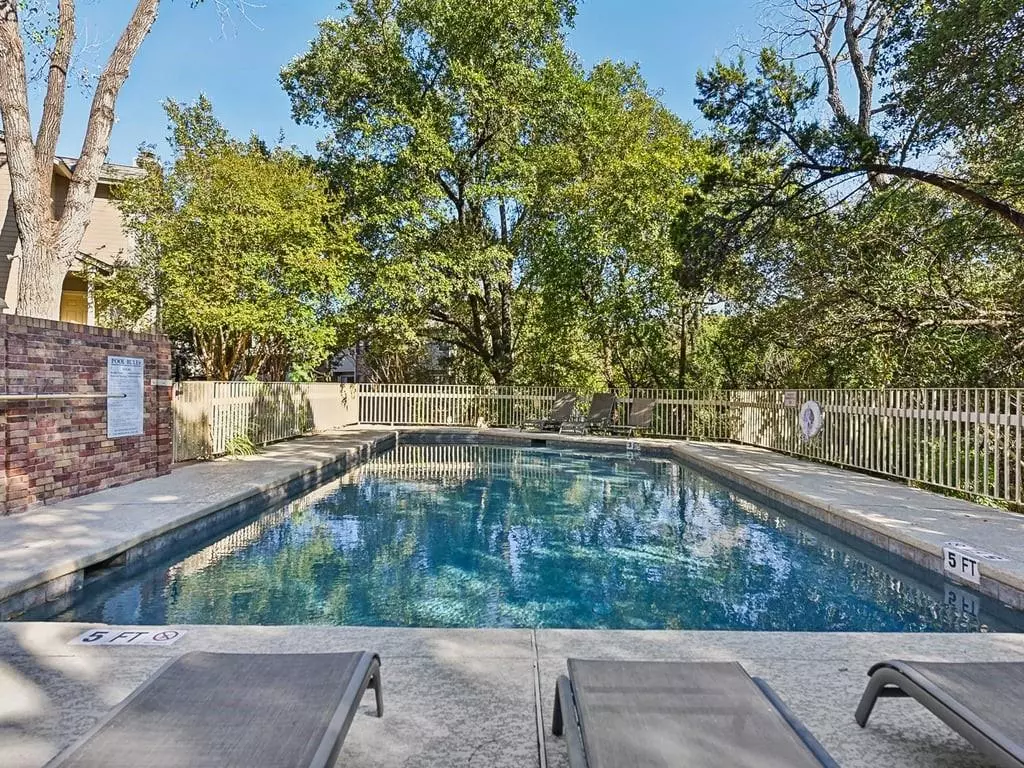
2 Beds
3 Baths
1,167 SqFt
2 Beds
3 Baths
1,167 SqFt
Key Details
Property Type Condo
Sub Type Condominium
Listing Status Active
Purchase Type For Sale
Square Footage 1,167 sqft
Price per Sqft $288
Subdivision Terraces
MLS Listing ID 8656093
Style 2nd Floor Entry,Entry Steps
Bedrooms 2
Full Baths 2
Half Baths 1
HOA Fees $375/mo
HOA Y/N Yes
Originating Board actris
Year Built 1984
Annual Tax Amount $6,329
Tax Year 2024
Lot Size 5,100 Sqft
Acres 0.1171
Property Description
Location
State TX
County Travis
Interior
Interior Features Two Primary Baths, Bookcases, Breakfast Bar, Ceiling Fan(s), Crown Molding, Electric Dryer Hookup, Interior Steps, Open Floorplan, Pantry, Walk-In Closet(s), Wired for Data
Heating Central
Cooling Central Air, Electric
Flooring Carpet, Laminate
Fireplaces Number 1
Fireplaces Type Living Room
Fireplace No
Appliance Built-In Electric Oven, Built-In Electric Range, Dishwasher, Disposal, Ice Maker, Microwave, Electric Oven, Refrigerator, Free-Standing Refrigerator, Vented Exhaust Fan, Electric Water Heater
Exterior
Exterior Feature Balcony, Gutters Full
Garage Spaces 2.0
Fence None
Pool Fenced, In Ground
Community Features Cluster Mailbox, Common Grounds, Garage Parking, Lock and Leave, Pool, Trash Pickup - Door to Door
Utilities Available Electricity Available
Waterfront Description None
View Neighborhood, Trees/Woods
Roof Type Composition
Porch Front Porch, Terrace
Total Parking Spaces 2
Private Pool Yes
Building
Lot Description Bluff, Cul-De-Sac, Interior Lot, Landscaped, Sprinkler - In Front, Sprinkler - In-ground, Steep Slope, Many Trees
Faces North
Foundation Slab
Sewer Public Sewer
Water Public
Level or Stories Three Or More
Structure Type Frame,Wood Siding
New Construction No
Schools
Elementary Schools Highland Park
Middle Schools Lamar (Austin Isd)
High Schools Mccallum
School District Austin Isd
Others
HOA Fee Include Common Area Maintenance
Special Listing Condition Standard

"My job is to find and attract mastery-based agents to the office, protect the culture, and make sure everyone is happy! "






