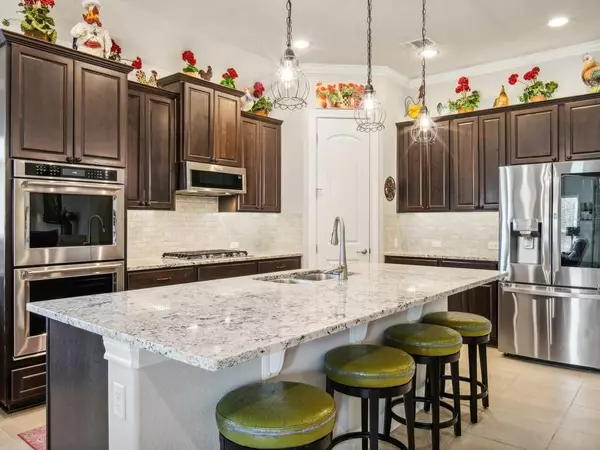
3 Beds
4 Baths
2,821 SqFt
3 Beds
4 Baths
2,821 SqFt
Key Details
Property Type Single Family Home
Sub Type Single Family Residence
Listing Status Active
Purchase Type For Sale
Square Footage 2,821 sqft
Price per Sqft $212
Subdivision Heritage At Vizcaya
MLS Listing ID 5599765
Bedrooms 3
Full Baths 3
Half Baths 1
HOA Fees $540/qua
HOA Y/N Yes
Originating Board actris
Year Built 2017
Tax Year 2023
Lot Size 8,333 Sqft
Acres 0.1913
Lot Dimensions 8331sf
Property Description
Location
State TX
County Williamson
Rooms
Main Level Bedrooms 3
Interior
Interior Features High Ceilings, Crown Molding, Double Vanity, Entrance Foyer, Kitchen Island, Multiple Dining Areas, Multiple Living Areas, No Interior Steps, Pantry, Primary Bedroom on Main, Recessed Lighting, Soaking Tub, Two Primary Closets, Walk-In Closet(s), Wired for Sound
Heating Central
Cooling Central Air
Flooring Carpet, Tile
Fireplaces Type None
Fireplace No
Appliance Built-In Oven(s), Dishwasher, Disposal, Microwave, Double Oven, Range, Free-Standing Refrigerator
Exterior
Exterior Feature None
Garage Spaces 3.0
Fence Back Yard, Wrought Iron
Pool None
Community Features Clubhouse, Curbs, Fitness Center, Game/Rec Rm, Hot Tub, Park, Planned Social Activities, Pool, Tennis Court(s), Trail(s)
Utilities Available Electricity Available
Waterfront No
Waterfront Description None
View None
Roof Type Composition
Porch Covered, Patio
Total Parking Spaces 3
Private Pool No
Building
Lot Description Curbs, Few Trees, Interior Lot, Sprinkler - Automatic
Faces North
Foundation Slab
Sewer Public Sewer
Water Public
Level or Stories One
Structure Type Masonry – Partial
New Construction No
Schools
Elementary Schools Teravista
Middle Schools Hopewell
High Schools Stony Point
School District Round Rock Isd
Others
HOA Fee Include Common Area Maintenance
Special Listing Condition Standard

"My job is to find and attract mastery-based agents to the office, protect the culture, and make sure everyone is happy! "






