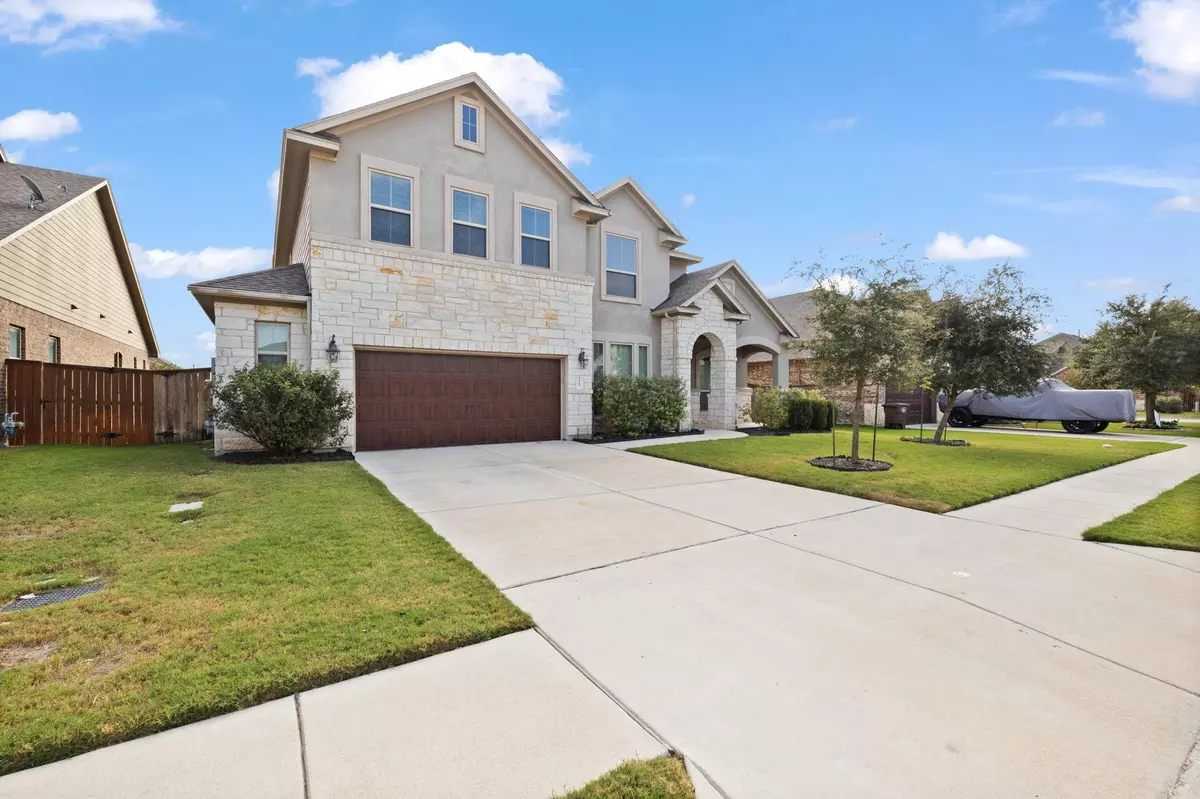
4 Beds
4 Baths
2,863 SqFt
4 Beds
4 Baths
2,863 SqFt
Key Details
Property Type Single Family Home
Sub Type Single Family Residence
Listing Status Active
Purchase Type For Rent
Square Footage 2,863 sqft
Subdivision Paloma Lake Sec 26
MLS Listing ID 5567520
Style 1st Floor Entry
Bedrooms 4
Full Baths 3
Half Baths 1
HOA Y/N Yes
Originating Board actris
Year Built 2017
Lot Size 7,753 Sqft
Acres 0.178
Property Description
This home features a bright and open floor plan with premium finishes throughout. The gourmet kitchen includes modern appliances, granite countertops, a large island, and plenty of storage, perfect for family meals and entertaining. The formal dining room adds an elegant touch for special gatherings, while the spacious living room provides a comfortable space to relax.The main level includes a dedicated office space, ideal for working from home, and a luxurious master suite with an en-suite bathroom featuring double vanities, a soaking tub, and a walk-in shower. Upstairs, you'll find a large game room perfect for family fun, along with additional bedrooms and bathrooms. Paloma Lake community is family-friendly and offers a variety of amenities.A scenic lake with walking trails, Resort-style swimming pool, Playgrounds and parks, Clubhouse for gatherings and events,Access to a highly-rated elementary school within the community.Attached garage with ample storage space.Energy-efficient design and smart home features.Proximity to local shopping, dining, and entertainment options.Easy access to major highways for commuting.Paloma Lake is known for its top-rated schools, including a highly-rated elementary school within the community, making it perfect for families. Enjoy the serene atmosphere of lakeside living while being just minutes away from Round Rock’s bustling downtown, parks, and major employers.Don’t miss the chance to lease this elegant and spacious home in the Paloma Lake community! Schedule a showing today and experience the comfort, style, and convenience this home has to offer.
Location
State TX
County Williamson
Rooms
Main Level Bedrooms 1
Interior
Interior Features Built-in Features, Ceiling Fan(s), High Ceilings, Vaulted Ceiling(s), Granite Counters, Double Vanity, Electric Dryer Hookup, Kitchen Island, Multiple Dining Areas, Multiple Living Areas, Open Floorplan, Pantry, Recessed Lighting, Walk-In Closet(s), Washer Hookup, Wired for Data
Heating Central, Fireplace(s), Natural Gas
Cooling Ceiling Fan(s), Central Air
Flooring Carpet, Tile, Wood
Fireplaces Number 1
Fireplaces Type Gas, Great Room
Fireplace No
Appliance Built-In Electric Oven, Dishwasher, Disposal, Exhaust Fan, Gas Cooktop, Instant Hot Water, Microwave, RNGHD, Vented Exhaust Fan, Tankless Water Heater, Water Softener Owned
Exterior
Exterior Feature Gutters Partial, Pest Tubes in Walls
Garage Spaces 2.0
Fence Wood
Pool None
Community Features BBQ Pit/Grill, Common Grounds, Fitness Center, High Speed Internet, Lake, Park, Playground, Pool, Street Lights, Underground Utilities
Utilities Available Cable Available, Electricity Available, High Speed Internet, Natural Gas Available, Sewer Available, Underground Utilities, Water Available
Waterfront No
Waterfront Description None
View Neighborhood
Roof Type Composition,Shingle
Porch Covered, Patio
Total Parking Spaces 4
Private Pool No
Building
Lot Description Curbs, Few Trees, Front Yard, Landscaped, Level, Sprinkler - Automatic, Trees-Small (Under 20 Ft)
Faces West
Foundation Slab
Sewer MUD, Public Sewer
Water MUD, Public
Level or Stories Two
Structure Type Brick,HardiPlank Type,Masonry – All Sides,Stone,Stucco
New Construction No
Schools
Elementary Schools Herrington
Middle Schools Hopewell
High Schools Stony Point
School District Round Rock Isd
Others
Pets Allowed Negotiable
Num of Pet 2
Pets Description Negotiable

"My job is to find and attract mastery-based agents to the office, protect the culture, and make sure everyone is happy! "






