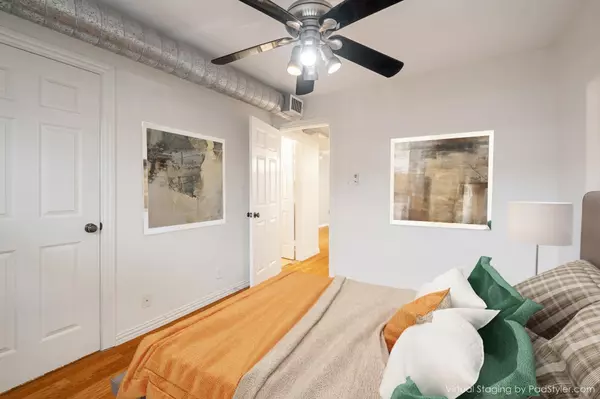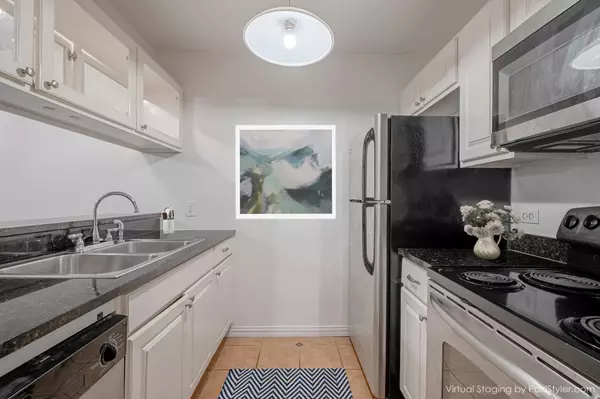
1 Bed
1 Bath
528 SqFt
1 Bed
1 Bath
528 SqFt
Key Details
Property Type Condo
Sub Type Condominium
Listing Status Active
Purchase Type For Sale
Square Footage 528 sqft
Price per Sqft $634
Subdivision 1510 West 6Th Street Condo
MLS Listing ID 6524917
Style 2nd Floor Entry,Single level Floor Plan,Entry Steps
Bedrooms 1
Full Baths 1
HOA Fees $275/mo
HOA Y/N Yes
Originating Board actris
Year Built 1964
Tax Year 2024
Lot Size 827 Sqft
Acres 0.019
Property Description
Location
State TX
County Travis
Rooms
Main Level Bedrooms 1
Interior
Interior Features Breakfast Bar, Granite Counters, Primary Bedroom on Main, Track Lighting, Walk-In Closet(s)
Heating Central
Cooling Central Air
Flooring Tile, Wood
Fireplaces Type None
Fireplace No
Appliance Dishwasher, Disposal, Electric Range, Microwave, Free-Standing Range, Refrigerator
Exterior
Exterior Feature Exterior Steps
Fence Chain Link, Fenced
Pool None
Community Features Pool
Utilities Available Electricity Available
Waterfront Description None
View None
Roof Type Composition,Shingle
Porch None
Total Parking Spaces 1
Private Pool No
Building
Lot Description None
Faces Southwest
Foundation Slab
Sewer Public Sewer
Water Public
Level or Stories One
Structure Type HardiPlank Type,Masonry – Partial
New Construction No
Schools
Elementary Schools Becker
Middle Schools Lively
High Schools Travis
School District Austin Isd
Others
HOA Fee Include Common Area Maintenance,See Remarks
Special Listing Condition Standard

"My job is to find and attract mastery-based agents to the office, protect the culture, and make sure everyone is happy! "






