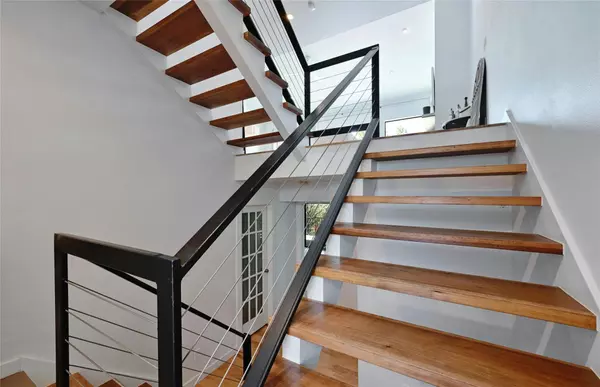
2 Beds
3 Baths
1,980 SqFt
2 Beds
3 Baths
1,980 SqFt
Key Details
Property Type Condo
Sub Type Condominium
Listing Status Active
Purchase Type For Sale
Square Footage 1,980 sqft
Price per Sqft $452
Subdivision Los Altos Village Condo Amd
MLS Listing ID 4919279
Style 1st Floor Entry
Bedrooms 2
Full Baths 2
Half Baths 1
HOA Fees $455/mo
HOA Y/N Yes
Originating Board actris
Year Built 1977
Tax Year 2022
Lot Size 7,753 Sqft
Acres 0.178
Property Description
The open layout flows seamlessly, anchored by rich wood floors and custom built-ins, creating a modern yet warm living space. The kitchen is a chef's sanctuary, featuring soft-close shaker cabinets, striking granite countertops, and stainless steel appliances that elevate both everyday meals and weekend gatherings.
Your private primary suite is a true escape, with its own deck access, custom bookshelves, a home office nook, and a spa-like ensuite with sleek countertops and a walk-in shower. Upstairs, a loft-turned bedroom with an ensuite bath and skylight offers a bold architectural touch.
Outdoors, your connection to nature is immediate—take the trail down to Bee Creek, which feeds into Lake Austin, perfect for kayaking or canoeing (kayak & canoe storage available). The Los Altos Village community ups the ante with amenities like a sun-soaked pool, tennis court, sauna, and a clubhouse for effortless leisure.
Just 10 minutes from downtown Austin, Zilker Park, and the best dining and shopping in the city, this home is the perfect blend of serene escape and city access. This condo is your gateway to elevated living within the highly sought-after Eanes ISD.
Finally, a home that matches your ambition.
*Temporary seller financing available for qualified buyers
Location
State TX
County Travis
Interior
Interior Features Ceiling Fan(s), Cathedral Ceiling(s), High Ceilings, Vaulted Ceiling(s), Granite Counters, Electric Dryer Hookup, Interior Steps, Open Floorplan, Recessed Lighting, Track Lighting, Two Primary Closets, Walk-In Closet(s), Washer Hookup
Heating Ceiling, Central, Electric
Cooling Ceiling Fan(s), Central Air, Electric
Flooring Tile, Wood
Fireplaces Number 1
Fireplaces Type Living Room, Wood Burning
Fireplace No
Appliance Dishwasher, Disposal, Electric Cooktop, Electric Range, Oven, RNGHD, Stainless Steel Appliance(s)
Exterior
Exterior Feature Balcony, Private Entrance
Garage Spaces 2.0
Fence None
Pool None
Community Features Clubhouse, Cluster Mailbox, Common Grounds, Dog Park, Lock and Leave, Pool, Sauna, Tennis Court(s), See Remarks
Utilities Available Cable Connected, Electricity Connected, Sewer Connected, Water Connected
Waterfront No
Waterfront Description See Remarks
View Panoramic, Park/Greenbelt, Trees/Woods
Roof Type Metal
Porch Covered, Deck
Total Parking Spaces 2
Private Pool No
Building
Lot Description Back to Park/Greenbelt, Trees-Heavy, Trees-Large (Over 40 Ft)
Faces Northeast
Foundation Combination, Pillar/Post/Pier, Slab
Sewer Public Sewer
Water Public, See Remarks
Level or Stories Three Or More
Structure Type Masonry – Partial,Vertical Siding
New Construction No
Schools
Elementary Schools Bridge Point
Middle Schools Hill Country
High Schools Westlake
School District Eanes Isd
Others
HOA Fee Include Common Area Maintenance
Special Listing Condition Standard

"My job is to find and attract mastery-based agents to the office, protect the culture, and make sure everyone is happy! "






