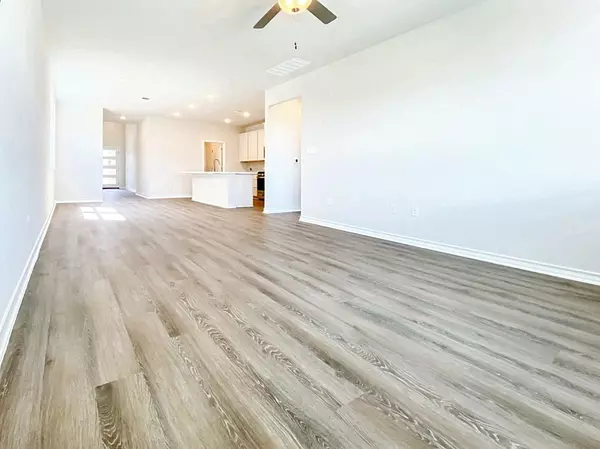
3 Beds
3 Baths
1,921 SqFt
3 Beds
3 Baths
1,921 SqFt
Key Details
Property Type Single Family Home
Sub Type Single Family Residence
Listing Status Active
Purchase Type For Rent
Square Footage 1,921 sqft
Subdivision Sunfield 40'S
MLS Listing ID 7547063
Bedrooms 3
Full Baths 2
Half Baths 1
HOA Y/N No
Originating Board actris
Year Built 2022
Lot Size 4,791 Sqft
Acres 0.11
Lot Dimensions 40 x 115
Property Description
When you move in with us, you can skip paying a security deposit and keep the cash for activities you care about.
Learn more about the benefits of deposit-free living here: https://myobligo.com
(additional $5 admin fee to use Obligo)
Welcome to 171 Madrono, a stunning two-story home featuring three spacious bedrooms, two and a half bathrooms, and a two-car garage. Step inside to discover beautiful laminate floors that extend throughout the expansive open-plan living room and kitchen. The kitchen is a true chef's delight, offering an abundance of cabinets, sleek white countertops, and ample space for culinary creativity. The living area is perfect for relaxing or entertaining guests. Upstairs, you'll find generously sized bedrooms, each with walk-in closets and regular closets, providing plenty of storage space. The bathrooms are equally impressive, with large showers, tubs, and modern finishes that add a touch of luxury to your daily routine. The garage offers not only parking but also room for extra storage or the ideal spot for a hobby area. This home is designed for comfort and style, making 171 Madrono the perfect place to enjoy life's moments.
***MASTER BEDROOM CARPET WILL BE REPLACED BEFORE MOVE IN ***
**In Person Tour REQUIRED**
This property is subject to a mandatory Residents Benefits Package at an additional cost of up to $50 a month. Please contact the Property Manager for more information on the wonderful benefits available.
All animals must be screened using this link https://stoneoak.petscreening.com/ regardless of whether they are registered as an ESA.
This property is managed by Stone Oak Mgmt.
Location
State TX
County Hays
Rooms
Main Level Bedrooms 1
Interior
Interior Features Breakfast Bar, Ceiling Fan(s), Electric Dryer Hookup, Kitchen Island, Open Floorplan, Primary Bedroom on Main, Walk-In Closet(s)
Heating Central, ENERGY STAR Qualified Equipment, Natural Gas
Cooling Central Air, Electric, ENERGY STAR Qualified Equipment, Zoned
Flooring Carpet, Laminate, Tile
Fireplace No
Appliance Dishwasher, Disposal, Dryer, Gas Range, Microwave, Gas Oven, Refrigerator, Washer
Exterior
Exterior Feature None
Garage Spaces 2.0
Fence Fenced, Wood
Pool None
Community Features Dog Park, Fishing, Playground, Pool, Underground Utilities, Trail(s)
Utilities Available Cable Available, Electricity Available, Natural Gas Available, Phone Available, Sewer Available, Water Available
Waterfront Description None
View Neighborhood
Roof Type Shingle
Porch Covered, Patio
Total Parking Spaces 2
Private Pool No
Building
Lot Description Back Yard, Front Yard, Garden, Interior Lot
Faces North
Foundation Slab
Sewer MUD
Water MUD
Level or Stories Two
Structure Type Brick,HardiPlank Type
New Construction No
Schools
Elementary Schools Tom Green
Middle Schools Mccormick
High Schools Johnson High School
School District Hays Cisd
Others
Pets Allowed Cats OK, Dogs OK, Large (< 50lbs), Breed Restrictions
Num of Pet 2
Pets Description Cats OK, Dogs OK, Large (< 50lbs), Breed Restrictions

"My job is to find and attract mastery-based agents to the office, protect the culture, and make sure everyone is happy! "






