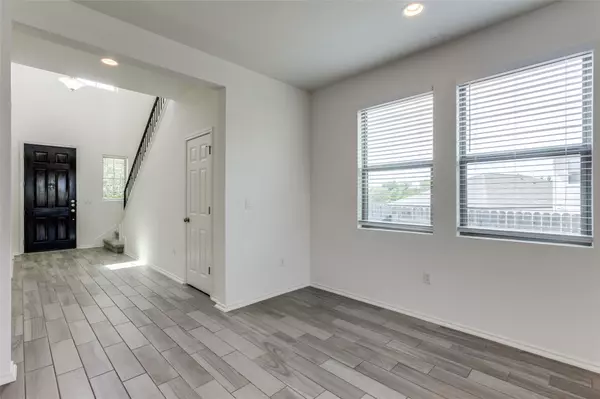
4 Beds
3 Baths
2,510 SqFt
4 Beds
3 Baths
2,510 SqFt
Key Details
Property Type Condo
Sub Type Condominium
Listing Status Active Under Contract
Purchase Type For Sale
Square Footage 2,510 sqft
Price per Sqft $183
Subdivision Wells Branch
MLS Listing ID 6266458
Style 1st Floor Entry
Bedrooms 4
Full Baths 3
HOA Fees $101/mo
HOA Y/N Yes
Originating Board actris
Year Built 2019
Tax Year 2024
Lot Size 3,267 Sqft
Acres 0.075
Property Description
Additional parking is conveniently available near the HOA-maintained park for your guests. The HOA also covers front landscaping and the maintenance of community playgrounds and grounds.
Don’t miss your chance to own this exceptional home—schedule a viewing today and discover the incredible lifestyle it has to offer!
Location
State TX
County Travis
Rooms
Main Level Bedrooms 1
Interior
Interior Features High Ceilings, Multiple Living Areas, Pantry
Heating Central
Cooling Central Air
Flooring Carpet, Wood
Fireplace No
Appliance Dishwasher, Disposal, Oven, Refrigerator, See Remarks
Exterior
Exterior Feature Private Yard, See Remarks
Garage Spaces 2.0
Fence Fenced, Privacy, Wood
Pool None
Community Features See Remarks
Utilities Available Electricity Available, Sewer Available, Water Connected
Waterfront Description None
View None
Roof Type Composition,Shingle
Porch Covered, Patio, Porch
Total Parking Spaces 2
Private Pool No
Building
Lot Description Sprinkler - Automatic
Faces South
Foundation Slab
Sewer See Remarks
Water See Remarks
Level or Stories Two
Structure Type None
New Construction No
Schools
Elementary Schools Northwest
Middle Schools Westview
High Schools John B Connally
School District Pflugerville Isd
Others
HOA Fee Include See Remarks
Special Listing Condition Standard

"My job is to find and attract mastery-based agents to the office, protect the culture, and make sure everyone is happy! "






