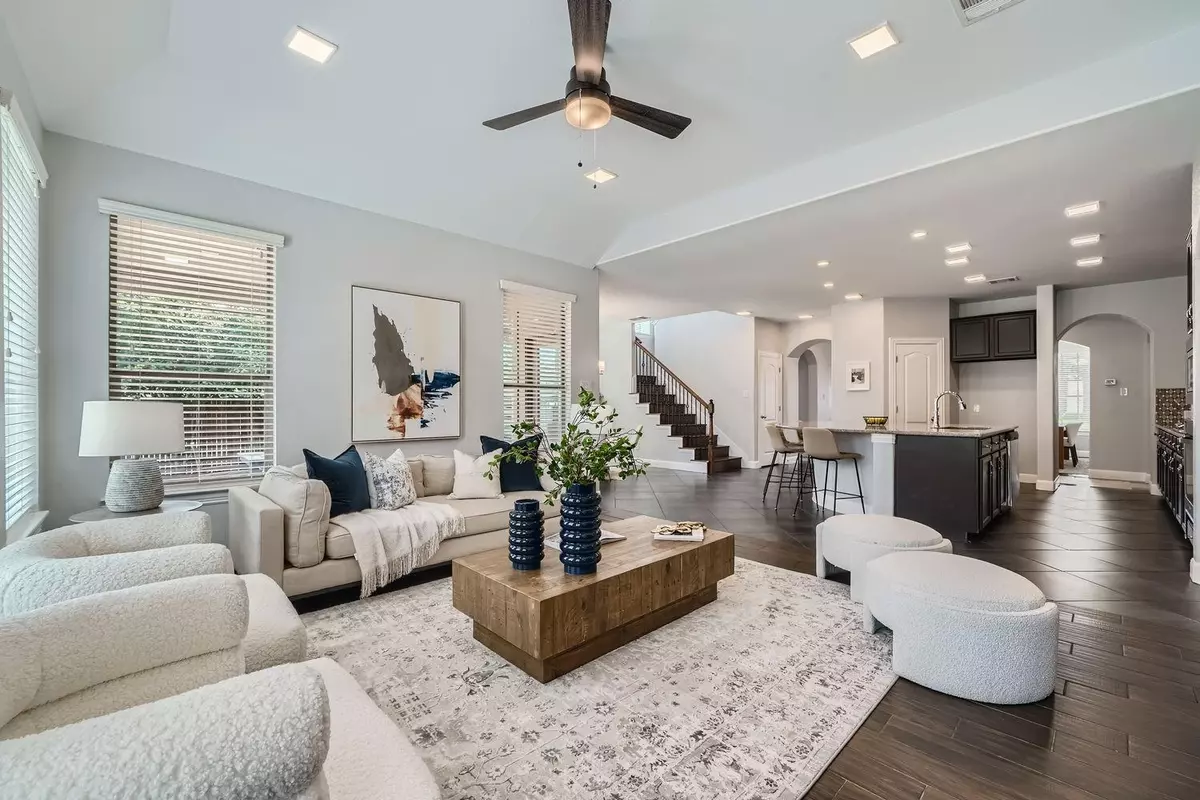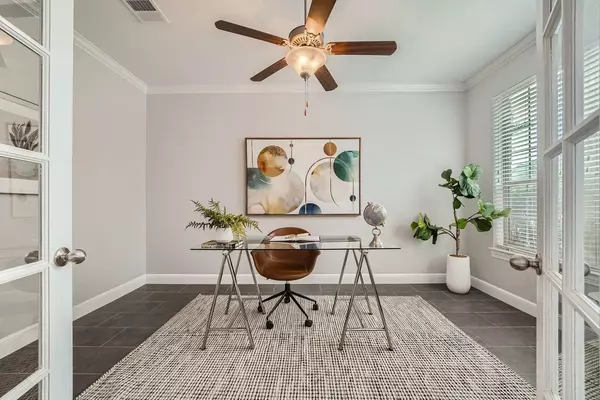
4 Beds
3 Baths
3,614 SqFt
4 Beds
3 Baths
3,614 SqFt
Key Details
Property Type Single Family Home
Sub Type Single Family Residence
Listing Status Active
Purchase Type For Sale
Square Footage 3,614 sqft
Price per Sqft $185
Subdivision Preserve/Dyer Crk Final P
MLS Listing ID 8990888
Bedrooms 4
Full Baths 2
Half Baths 1
HOA Fees $300/ann
HOA Y/N Yes
Originating Board actris
Year Built 2012
Annual Tax Amount $10,328
Tax Year 2024
Lot Size 10,062 Sqft
Acres 0.231
Property Description
The heart of the home is the large, beautiful kitchen, which seamlessly opens to the living space, making it perfect for both everyday living and entertaining. With two dining areas, there’s plenty of room to host family gatherings or dinner parties.
For those who work from home or need a quiet space to focus, the main floor also features a dedicated home office, providing a perfect blend of functionality and comfort.
Upstairs, you’ll find three additional bedrooms, a full bathroom, and two versatile spaces—a spacious game room and a separate media room—offering plenty of options for relaxation, entertainment, or even additional workspaces.
Step outside into your own private oasis! The backyard is designed for entertaining, featuring a saltwater pool with a slide, an outdoor kitchen, and ample space for dining and lounging. Whether you’re hosting a summer barbecue or simply enjoying a quiet evening under the stars, this backyard has it all.
Situated on a cul-de-sac corner lot in a highly desired neighborhood, this home offers the perfect combination of privacy and community. Plus, with the elementary, middle, and high schools all less than 2 miles away, convenience is at your doorstep. When it’s time for fun, you’re just minutes away from exciting entertainment options like Kalahari Water Park and Resort, Dell Diamond Baseball Field, and a variety of shopping destinations. Convenience and luxury await you at this exceptional home.
Location
State TX
County Williamson
Rooms
Main Level Bedrooms 1
Interior
Interior Features Built-in Features, Ceiling Fan(s), Vaulted Ceiling(s), Chandelier, Corian Counters, Granite Counters, Crown Molding, Double Vanity, Electric Dryer Hookup, Eat-in Kitchen, Entrance Foyer, French Doors, High Speed Internet, Interior Steps, Kitchen Island, Multiple Dining Areas, Multiple Living Areas, Open Floorplan, Pantry, Primary Bedroom on Main, Recessed Lighting, Soaking Tub, Walk-In Closet(s), Washer Hookup, Wired for Sound
Heating Central, Natural Gas
Cooling Ceiling Fan(s), Central Air, Electric, Multi Units
Flooring Carpet, Tile
Fireplaces Number 1
Fireplaces Type Gas Log, Living Room, Masonry
Fireplace No
Appliance Built-In Gas Oven, Built-In Range, Dishwasher, Disposal, Exhaust Fan, Gas Cooktop, Microwave, Plumbed For Ice Maker, RNGHD, Stainless Steel Appliance(s), Vented Exhaust Fan, Water Heater, Water Softener, Water Softener Owned
Exterior
Exterior Feature Barbecue, Gutters Partial, Lighting, No Exterior Steps, Outdoor Grill, Private Yard
Garage Spaces 2.0
Fence Wood
Pool Heated, In Ground, Outdoor Pool, Saltwater, Waterfall
Community Features Curbs, Sidewalks, Underground Utilities
Utilities Available Cable Available, Electricity Connected, High Speed Internet, Natural Gas Connected, Phone Available, Sewer Connected, Underground Utilities, Water Connected
Waterfront Description None
View Neighborhood
Roof Type Shingle
Porch Covered, Front Porch, Rear Porch
Total Parking Spaces 4
Private Pool Yes
Building
Lot Description Corner Lot, Cul-De-Sac, Curbs, Few Trees, Front Yard, Landscaped, Level, Public Maintained Road, Trees-Medium (20 Ft - 40 Ft)
Faces West
Foundation Slab
Sewer Public Sewer
Water Public
Level or Stories Two
Structure Type Brick,HardiPlank Type,Masonry – Partial
New Construction No
Schools
Elementary Schools Gattis
Middle Schools Ridgeview
High Schools Cedar Ridge
School District Round Rock Isd
Others
HOA Fee Include Common Area Maintenance
Special Listing Condition Standard

"My job is to find and attract mastery-based agents to the office, protect the culture, and make sure everyone is happy! "






