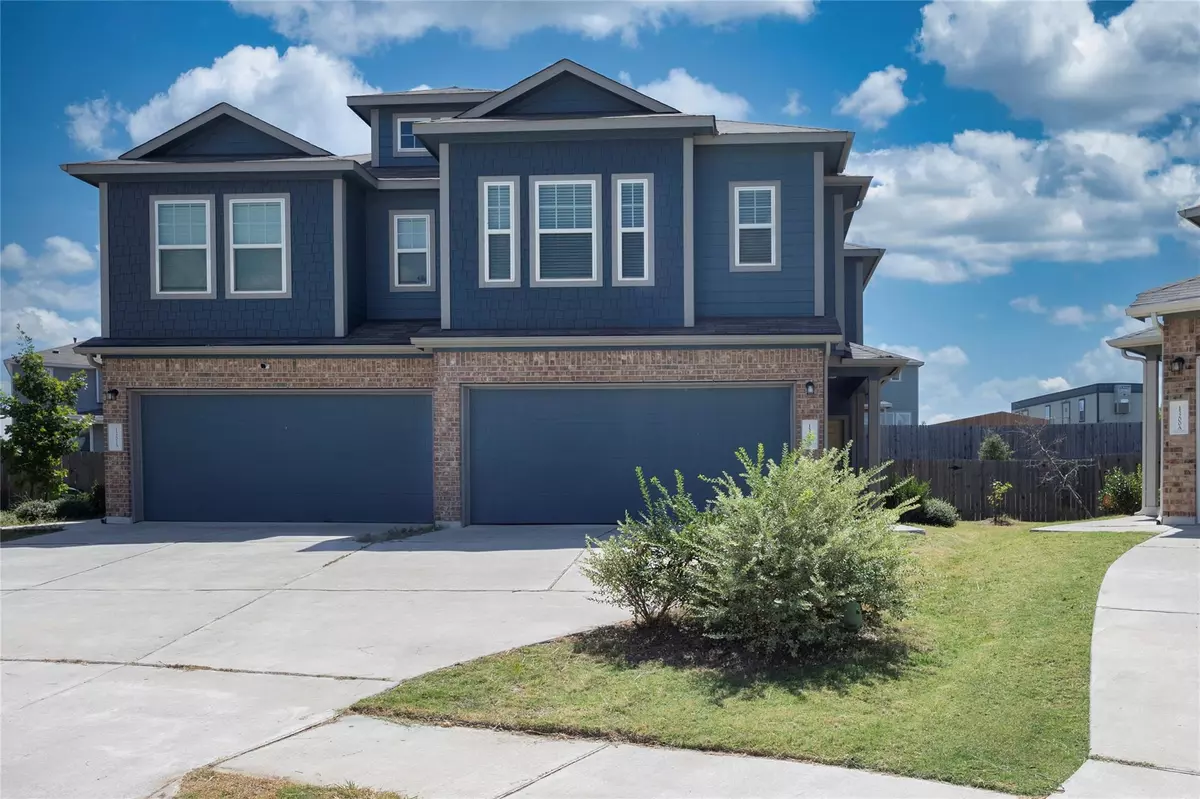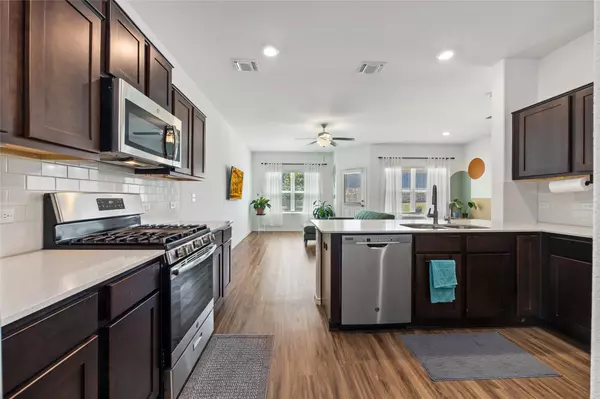
3 Beds
3 Baths
1,681 SqFt
3 Beds
3 Baths
1,681 SqFt
Key Details
Property Type Single Family Home
Sub Type Single Family Residence
Listing Status Active Under Contract
Purchase Type For Sale
Square Footage 1,681 sqft
Price per Sqft $160
Subdivision Sun Chase
MLS Listing ID 3331553
Style 1st Floor Entry
Bedrooms 3
Full Baths 2
Half Baths 1
HOA Fees $60/mo
HOA Y/N Yes
Originating Board actris
Year Built 2019
Annual Tax Amount $8,013
Tax Year 2024
Lot Size 5,662 Sqft
Acres 0.13
Property Description
The main level has a bright and open flow, highlighted by warm, organic finishes and an abundance of natural light. The spacious living room is perfect for entertaining or relaxing with loved ones. Upstairs, you'll find a second family room, ideal for a game zone or home office nook.
The heart of the home is the roomy kitchen, equipped with ample counter space and a new faucet, making meal preparation a delight. Easy-to-maintain vinyl flooring on the main level, and carpet upstairs for peace and quiet.
The primary suite is a true retreat, featuring a dual vanity and a luxurious soaking tub with a frosted picture window, perfect for unwinding after a long day. Two additional bedrooms and a full bath complete the upper level, along with a laundry closet accommodating full-sized machines.
Step outside to a spacious, sunlit backyard, an ideal space for gardening enthusiasts or outdoor gatherings. The community center nearby offers a sparkling pool, park, basketball courts, and more, enhancing the vibrant lifestyle this home provides.
Don't miss your chance to own this delightful property in a dynamic community, offering modern comforts and endless possibilities.
Location
State TX
County Travis
Interior
Interior Features Breakfast Bar, Double Vanity, Electric Dryer Hookup, High Speed Internet, Multiple Living Areas, Pantry, Smart Thermostat, Soaking Tub, Washer Hookup
Heating Central
Cooling Central Air, Dual
Flooring Carpet, Tile, Vinyl
Fireplace No
Appliance Built-In Refrigerator, Convection Oven, Dishwasher, Disposal, Gas Cooktop, Microwave, Stainless Steel Appliance(s), Water Heater, Water Softener Owned
Exterior
Exterior Feature None
Garage Spaces 2.0
Fence Fenced, Wood
Pool None
Community Features BBQ Pit/Grill, Cluster Mailbox, Courtyard, Picnic Area, Playground, Pool, Sport Court(s)/Facility, Walk/Bike/Hike/Jog Trail(s)
Utilities Available Above Ground, Electricity Connected, High Speed Internet, Sewer Connected, Water Connected
Waterfront No
Waterfront Description None
View Neighborhood
Roof Type Composition
Porch Covered, Patio
Total Parking Spaces 2
Private Pool No
Building
Lot Description Cul-De-Sac, Few Trees, Sprinkler - Automatic, Sprinkler - In Rear, Sprinkler - Side Yard
Faces Northeast
Foundation Slab
Sewer MUD
Water MUD
Level or Stories Two
Structure Type Brick Veneer,Clapboard,Concrete,Stone
New Construction No
Schools
Elementary Schools Del Valle
Middle Schools Del Valle
High Schools Del Valle
School District Del Valle Isd
Others
HOA Fee Include Common Area Maintenance,Maintenance Grounds,Sewer,Trash
Special Listing Condition Standard

"My job is to find and attract mastery-based agents to the office, protect the culture, and make sure everyone is happy! "






