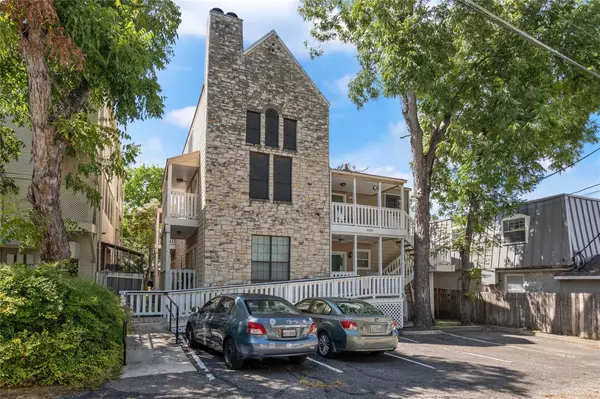
3 Beds
3 Baths
1,236 SqFt
3 Beds
3 Baths
1,236 SqFt
Key Details
Property Type Condo
Sub Type Condominium
Listing Status Pending
Purchase Type For Sale
Square Footage 1,236 sqft
Price per Sqft $322
Subdivision North Fork 02 Condo Amd
MLS Listing ID 3223974
Style Entry Steps,Multi-level Floor Plan,Neighbor Below
Bedrooms 3
Full Baths 3
HOA Fees $315/mo
HOA Y/N Yes
Originating Board actris
Year Built 1982
Annual Tax Amount $8,890
Tax Year 2024
Lot Size 1,659 Sqft
Acres 0.0381
Property Description
Location
State TX
County Travis
Rooms
Main Level Bedrooms 2
Interior
Interior Features Two Primary Suties, Breakfast Bar, Ceiling Fan(s), High Ceilings, Vaulted Ceiling(s), Quartz Counters, Electric Dryer Hookup, Eat-in Kitchen, French Doors, Interior Steps, Open Floorplan, Primary Bedroom on Main, Storage, Walk-In Closet(s), Washer Hookup
Heating Central, Electric
Cooling Central Air, Electric
Flooring Tile, Vinyl
Fireplaces Number 1
Fireplaces Type Living Room, Wood Burning
Fireplace No
Appliance Dishwasher, Disposal, Dryer, Electric Range, Microwave, Refrigerator, Stainless Steel Appliance(s), Washer
Exterior
Exterior Feature Balcony, Exterior Steps, Private Entrance
Fence None
Pool None
Community Features Dog Park, Park, Picnic Area, Playground, Pool, Restaurant, Sport Court(s)/Facility, Tennis Court(s)
Utilities Available Electricity Connected, Sewer Connected, Water Connected
Waterfront No
Waterfront Description None
View Neighborhood
Roof Type Metal
Porch Covered, Front Porch
Total Parking Spaces 3
Private Pool No
Building
Lot Description Alley, Curbs, Level, Near Public Transit, Public Maintained Road, Trees-Large (Over 40 Ft)
Faces East
Foundation Slab
Sewer Public Sewer
Water Public
Level or Stories Two
Structure Type Frame,Masonry – All Sides,Stone
New Construction No
Schools
Elementary Schools Lee
Middle Schools Kealing
High Schools Mccallum
School District Austin Isd
Others
HOA Fee Include Insurance,Maintenance Grounds,Sewer,Trash,Water,See Remarks
Special Listing Condition Standard

"My job is to find and attract mastery-based agents to the office, protect the culture, and make sure everyone is happy! "






