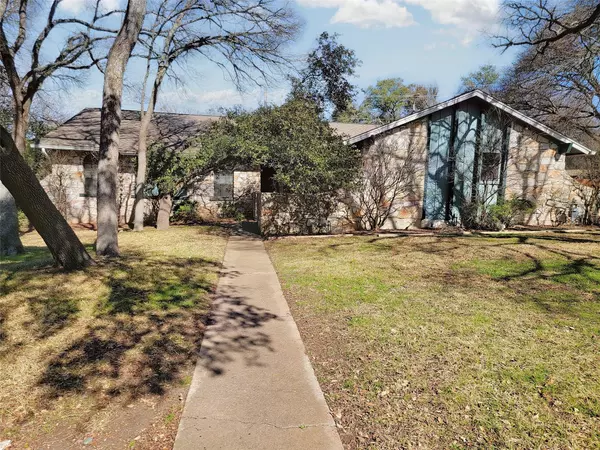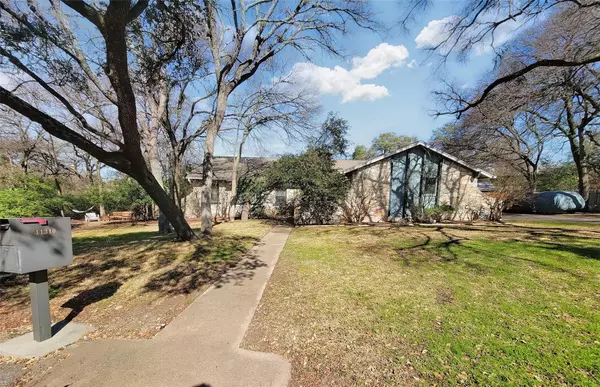
3 Beds
2 Baths
2,132 SqFt
3 Beds
2 Baths
2,132 SqFt
Key Details
Property Type Single Family Home
Sub Type Single Family Residence
Listing Status Active
Purchase Type For Rent
Square Footage 2,132 sqft
Subdivision Westhill Estates Sec 01
MLS Listing ID 5869246
Bedrooms 3
Full Baths 2
HOA Y/N Yes
Originating Board actris
Year Built 1980
Lot Size 0.410 Acres
Acres 0.41
Property Description
Location
State TX
County Travis
Rooms
Main Level Bedrooms 3
Interior
Interior Features Ceiling Fan(s), High Ceilings, Vaulted Ceiling(s), Granite Counters, Crown Molding, Interior Steps, Multiple Dining Areas, Primary Bedroom on Main, Recessed Lighting, Walk-In Closet(s), Wired for Data
Heating Central, Natural Gas
Cooling Central Air
Flooring Laminate, Tile
Fireplaces Number 1
Fireplaces Type Gas Log, Living Room, Wood Burning
Fireplace No
Appliance Dishwasher, Disposal, Dryer, Electric Range, Microwave, Refrigerator, Washer, Tankless Water Heater
Exterior
Exterior Feature Gutters Full, Private Yard
Garage Spaces 2.0
Fence Back Yard, Fenced, Wood
Pool In Ground
Community Features None
Utilities Available Above Ground, Electricity Available, Natural Gas Available, Phone Available, Water Available
Waterfront No
Waterfront Description None
View None
Roof Type Composition,Shingle
Porch Covered, Deck, Patio, Porch
Total Parking Spaces 2
Private Pool Yes
Building
Lot Description Private, Sprinkler - Automatic, Sprinkler - In-ground, Trees-Medium (20 Ft - 40 Ft)
Faces East
Foundation Slab
Sewer Septic Tank
Water Public
Level or Stories One
Structure Type Frame,Stone
New Construction No
Schools
Elementary Schools Laurel Mountain
Middle Schools Canyon Vista
High Schools Westwood
School District Round Rock Isd
Others
Pets Allowed Cats OK, Dogs OK, Negotiable
Num of Pet 2
Pets Description Cats OK, Dogs OK, Negotiable

"My job is to find and attract mastery-based agents to the office, protect the culture, and make sure everyone is happy! "






