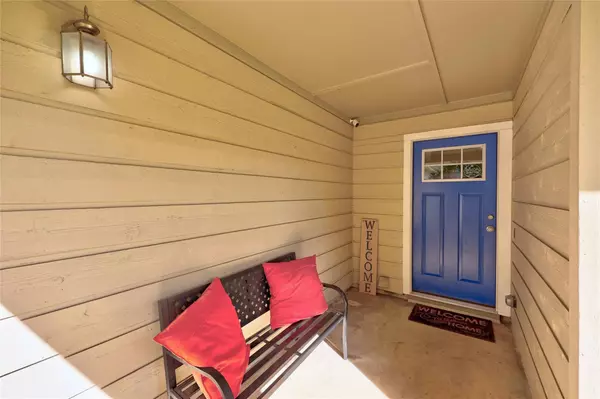
3 Beds
2 Baths
1,517 SqFt
3 Beds
2 Baths
1,517 SqFt
Key Details
Property Type Single Family Home
Sub Type Single Family Residence
Listing Status Active Under Contract
Purchase Type For Sale
Square Footage 1,517 sqft
Price per Sqft $263
Subdivision Buttercup Creek Sec 02 Village 05
MLS Listing ID 1913802
Bedrooms 3
Full Baths 2
HOA Y/N No
Originating Board actris
Year Built 1985
Annual Tax Amount $6,848
Tax Year 2024
Lot Size 9,208 Sqft
Acres 0.2114
Property Description
Location
State TX
County Williamson
Rooms
Main Level Bedrooms 3
Interior
Interior Features Breakfast Bar, Beamed Ceilings, Vaulted Ceiling(s), Entrance Foyer, Open Floorplan, Pantry, Primary Bedroom on Main
Heating Central
Cooling Central Air
Flooring Carpet, Laminate, Tile
Fireplaces Number 1
Fireplaces Type Double Sided
Fireplace No
Appliance Dishwasher, Disposal, Microwave, Free-Standing Range, Water Heater
Exterior
Exterior Feature Gutters Partial, No Exterior Steps, Private Yard
Garage Spaces 2.0
Fence Privacy
Pool None
Community Features Walk/Bike/Hike/Jog Trail(s)
Utilities Available Electricity Available, Natural Gas Available
Waterfront No
Waterfront Description None
View None
Roof Type Composition
Porch Covered, Patio
Total Parking Spaces 2
Private Pool No
Building
Lot Description Curbs, Level, Trees-Large (Over 40 Ft), Many Trees
Faces Southeast
Foundation Slab
Sewer Public Sewer
Water Public
Level or Stories One
Structure Type HardiPlank Type,Masonry – Partial
New Construction No
Schools
Elementary Schools Ada Mae Faubion
Middle Schools Cedar Park
High Schools Cedar Park
School District Leander Isd
Others
Special Listing Condition Standard

"My job is to find and attract mastery-based agents to the office, protect the culture, and make sure everyone is happy! "






