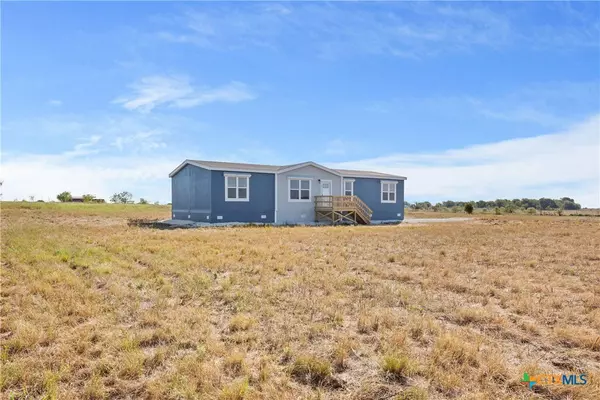
4 Beds
2 Baths
1,920 SqFt
4 Beds
2 Baths
1,920 SqFt
Key Details
Property Type Single Family Home
Sub Type Modular Home
Listing Status Active Under Contract
Purchase Type For Sale
Square Footage 1,920 sqft
Price per Sqft $191
Subdivision Abst A0015 Allen, S W
MLS Listing ID 555555
Style Manufactured Home,Modular/Prefab
Bedrooms 4
Full Baths 2
Construction Status Under Construction
HOA Y/N No
Year Built 2024
Lot Size 12.200 Acres
Acres 12.2
Property Description
Location
State TX
County Bosque
Interior
Interior Features All Bedrooms Down, Built-in Features, Ceiling Fan(s), Double Vanity, Garden Tub/Roman Tub, Open Floorplan, Soaking Tub, Separate Shower, Walk-In Closet(s), Kitchen Island, Kitchen/Family Room Combo, Kitchen/Dining Combo, Pantry
Heating Central, Electric, Fireplace(s)
Cooling Central Air, Electric
Flooring Vinyl
Fireplaces Number 1
Fireplaces Type Electric, Living Room
Fireplace Yes
Appliance Dishwasher, Electric Range, Electric Water Heater, Refrigerator, Some Electric Appliances, Microwave
Laundry Washer Hookup, Electric Dryer Hookup, Laundry in Utility Room, Laundry Room
Exterior
Exterior Feature Balcony, Deck, Storage
Parking Features No Garage
Fence Gate, Partial Cross
Pool None
Community Features Other, Storage Facilities, See Remarks, Hunting
Utilities Available Electricity Available
View Y/N Yes
Water Access Desc Private,Well
View Panoramic
Roof Type Composition,Shingle
Accessibility None
Porch Balcony, Deck
Building
Dwelling Type Manufactured House
Story 1
Entry Level One
Foundation Pillar/Post/Pier
Sewer Aerobic Septic, Septic Tank
Water Private, Well
Architectural Style Manufactured Home, Modular/Prefab
Level or Stories One
Additional Building Barn(s)
Construction Status Under Construction
Schools
School District Clifton Isd
Others
Tax ID R41230
Acceptable Financing Cash, Conventional, FHA, Owner May Carry, Texas Vet, USDA Loan, VA Loan
Listing Terms Cash, Conventional, FHA, Owner May Carry, Texas Vet, USDA Loan, VA Loan
Special Listing Condition Builder Owned


"My job is to find and attract mastery-based agents to the office, protect the culture, and make sure everyone is happy! "






