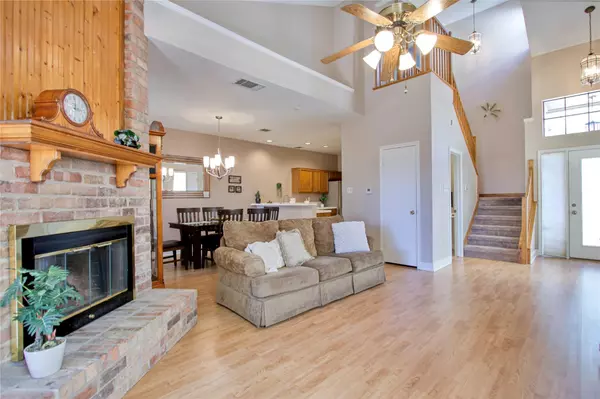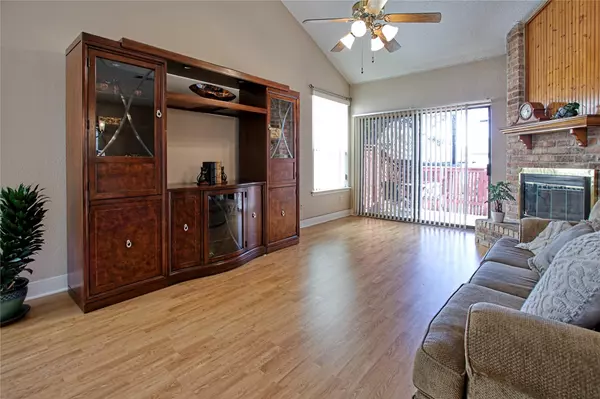2 Beds
3 Baths
1,251 SqFt
2 Beds
3 Baths
1,251 SqFt
Key Details
Property Type Condo
Sub Type Condominium
Listing Status Active Under Contract
Purchase Type For Sale
Square Footage 1,251 sqft
Price per Sqft $287
Subdivision Cima Oaks Condo Ph 03
MLS Listing ID 9889448
Style 1st Floor Entry
Bedrooms 2
Full Baths 2
Half Baths 1
HOA Fees $179/mo
HOA Y/N Yes
Originating Board actris
Year Built 1984
Annual Tax Amount $8,726
Tax Year 2024
Lot Size 1,228 Sqft
Acres 0.0282
Property Description
Retreat upstairs to the expansive primary bedroom, bathroom with dual vanities, soaking tub-shower, & walk-in closet. The secondary bed and bath, with an updated shower, provide a resting place for family or guests. Recent updates include a new gas HVAC system (2022), roof, insulated garage doors, living room flooring, & multiple updated windows upstairs that enhance both efficiency and aesthetics. This property offers a prime location with exceptional accessibility. Anderson High School is a short 1/3 mile away, making school commutes effortless. For all your shopping, dining, and entertainment needs, you're ideally situated between 2 to 4 miles to The Arboretum, Gateway or Shopping Center, West Anderson Plaza, The Domain, & more. With 4mi - to Q-2 Stadium, 4.2mi - Top Golf, & 8.2mi toDowntown! You'll be close to all the excitement and events you love. Experience the perfect blend of modern living and accessibility in this fantastic location!
Location
State TX
County Travis
Interior
Interior Features Breakfast Bar, Ceiling Fan(s), Vaulted Ceiling(s), Double Vanity, Electric Dryer Hookup, Pantry, Recessed Lighting, Walk-In Closet(s), Washer Hookup
Heating Central, Fireplace(s), Natural Gas
Cooling Ceiling Fan(s), Central Air, Gas
Flooring Carpet, Laminate, Tile
Fireplaces Number 1
Fireplaces Type Gas
Fireplace No
Appliance Dishwasher, Disposal, Microwave, Free-Standing Electric Range, Free-Standing Refrigerator, Water Heater
Exterior
Exterior Feature Gutters Full, Private Entrance, Private Yard
Garage Spaces 2.0
Fence Back Yard, Wood
Pool None
Community Features Common Grounds
Utilities Available Electricity Connected, High Speed Internet, Natural Gas Connected, Phone Available, Sewer Connected, Water Connected
Waterfront Description None
View None
Roof Type Composition,Shingle
Porch Patio
Total Parking Spaces 4
Private Pool No
Building
Lot Description Trees-Sparse
Faces West
Foundation Slab
Sewer Public Sewer
Water Public
Level or Stories Two
Structure Type Brick
New Construction No
Schools
Elementary Schools Hill
Middle Schools Murchison
High Schools Anderson
School District Austin Isd
Others
HOA Fee Include Maintenance Grounds
Special Listing Condition Standard
"My job is to find and attract mastery-based agents to the office, protect the culture, and make sure everyone is happy! "






