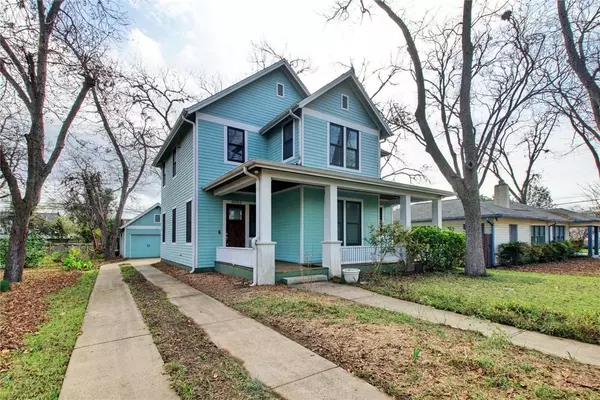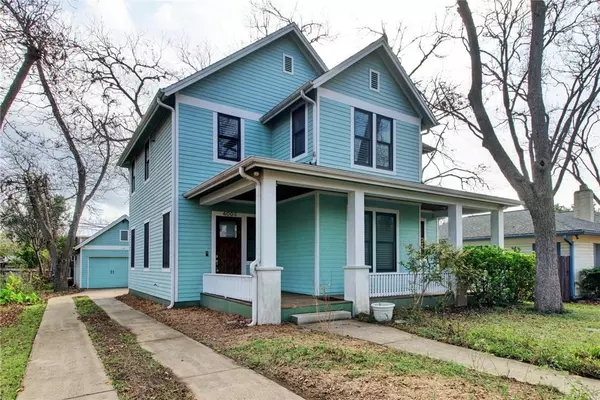
3 Beds
3 Baths
2,338 SqFt
3 Beds
3 Baths
2,338 SqFt
Key Details
Property Type Single Family Home
Sub Type Single Family Residence
Listing Status Pending
Purchase Type For Rent
Square Footage 2,338 sqft
Subdivision Hyde Park Add
MLS Listing ID 6546969
Bedrooms 3
Full Baths 2
Half Baths 1
Originating Board actris
Year Built 2004
Lot Size 6,316 Sqft
Acres 0.145
Property Description
Location
State TX
County Travis
Rooms
Main Level Bedrooms 1
Interior
Interior Features Two Primary Baths, Two Primary Suties, Granite Counters, Stone Counters, Tile Counters
Cooling Ceiling Fan(s), Central Air
Flooring Tile, Wood, See Remarks
Fireplace No
Appliance Built-In Gas Oven, Built-In Gas Range, Dishwasher, Microwave, Refrigerator
Exterior
Exterior Feature Exterior Steps, Permeable Paving, Private Yard
Garage Spaces 1.0
Fence Partial, Wood
Pool None
Community Features None
Utilities Available Cable Available, Electricity Connected, High Speed Internet, Natural Gas Connected, Water Connected
Waterfront No
Porch Front Porch
Total Parking Spaces 3
Private Pool No
Building
Lot Description Back Yard, Landscaped, Level, Trees-Large (Over 40 Ft)
Faces Northwest
Sewer Public Sewer
Level or Stories Two
New Construction No
Schools
Elementary Schools Lee
Middle Schools Kealing
High Schools Mccallum
School District Austin Isd
Others
Pets Allowed Cats OK, Dogs OK, Small (< 20 lbs), Negotiable
Num of Pet 2
Pets Description Cats OK, Dogs OK, Small (< 20 lbs), Negotiable

"My job is to find and attract mastery-based agents to the office, protect the culture, and make sure everyone is happy! "






