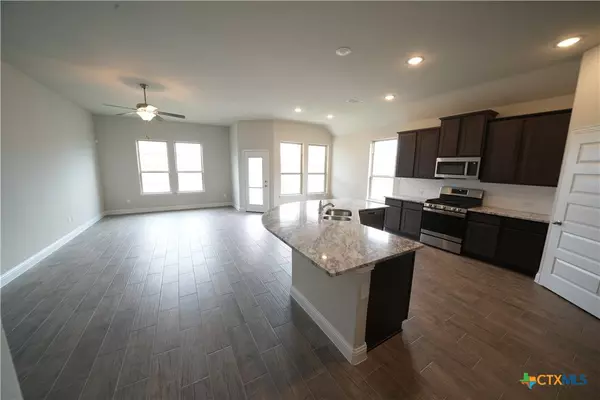
4 Beds
3 Baths
2,359 SqFt
4 Beds
3 Baths
2,359 SqFt
Key Details
Property Type Single Family Home
Sub Type Single Family Residence
Listing Status Pending
Purchase Type For Sale
Square Footage 2,359 sqft
Price per Sqft $190
Subdivision Gruenefield
MLS Listing ID 554575
Style Hill Country
Bedrooms 4
Full Baths 2
Half Baths 1
HOA Fees $250/ann
HOA Y/N Yes
Year Built 2023
Lot Size 7,405 Sqft
Acres 0.17
Property Description
Location
State TX
County Comal
Interior
Interior Features All Bedrooms Down, Breakfast Bar, Tray Ceiling(s), Ceiling Fan(s), Separate/Formal Dining Room, Double Vanity, Entrance Foyer, Granite Counters, High Ceilings, Primary Downstairs, Multiple Living Areas, Multiple Dining Areas, Main Level Primary, Pull Down Attic Stairs, Recessed Lighting, Shower Only, Separate Shower, Tub Shower, Walk-In Closet(s), Window Treatments, Custom Cabinets
Heating Central, Electric
Cooling Central Air, Electric, 1 Unit
Flooring Carpet, Ceramic Tile
Fireplaces Type None
Fireplace No
Appliance Dishwasher, Disposal, Gas Range, Gas Water Heater, Microwave, Oven, Plumbed For Ice Maker, Water Heater, Some Gas Appliances, Range
Laundry Washer Hookup, Electric Dryer Hookup, Inside, Laundry in Utility Room, Main Level, Laundry Room
Exterior
Exterior Feature Covered Patio
Garage Attached, Garage
Garage Spaces 3.0
Garage Description 3.0
Fence Back Yard, Privacy
Pool None
Community Features Trails/Paths, Curbs, Street Lights, Sidewalks
Utilities Available Cable Available, Electricity Available, High Speed Internet Available, Phone Available, Trash Collection Public
View Y/N No
Water Access Desc Public
View None
Roof Type Composition,Shingle
Porch Covered, Patio
Building
Story 1
Entry Level One
Foundation Slab
Sewer Public Sewer
Water Public
Architectural Style Hill Country
Level or Stories One
Schools
Elementary Schools Oak Creek Elementary
Middle Schools Church Hill Middle School
High Schools Canyon High School
School District Comal Isd
Others
HOA Name Gruenefield
Tax ID 443500
Security Features Smoke Detector(s)
Acceptable Financing Cash, Conventional, FHA, VA Loan
Listing Terms Cash, Conventional, FHA, VA Loan
Special Listing Condition Builder Owned


"My job is to find and attract mastery-based agents to the office, protect the culture, and make sure everyone is happy! "






