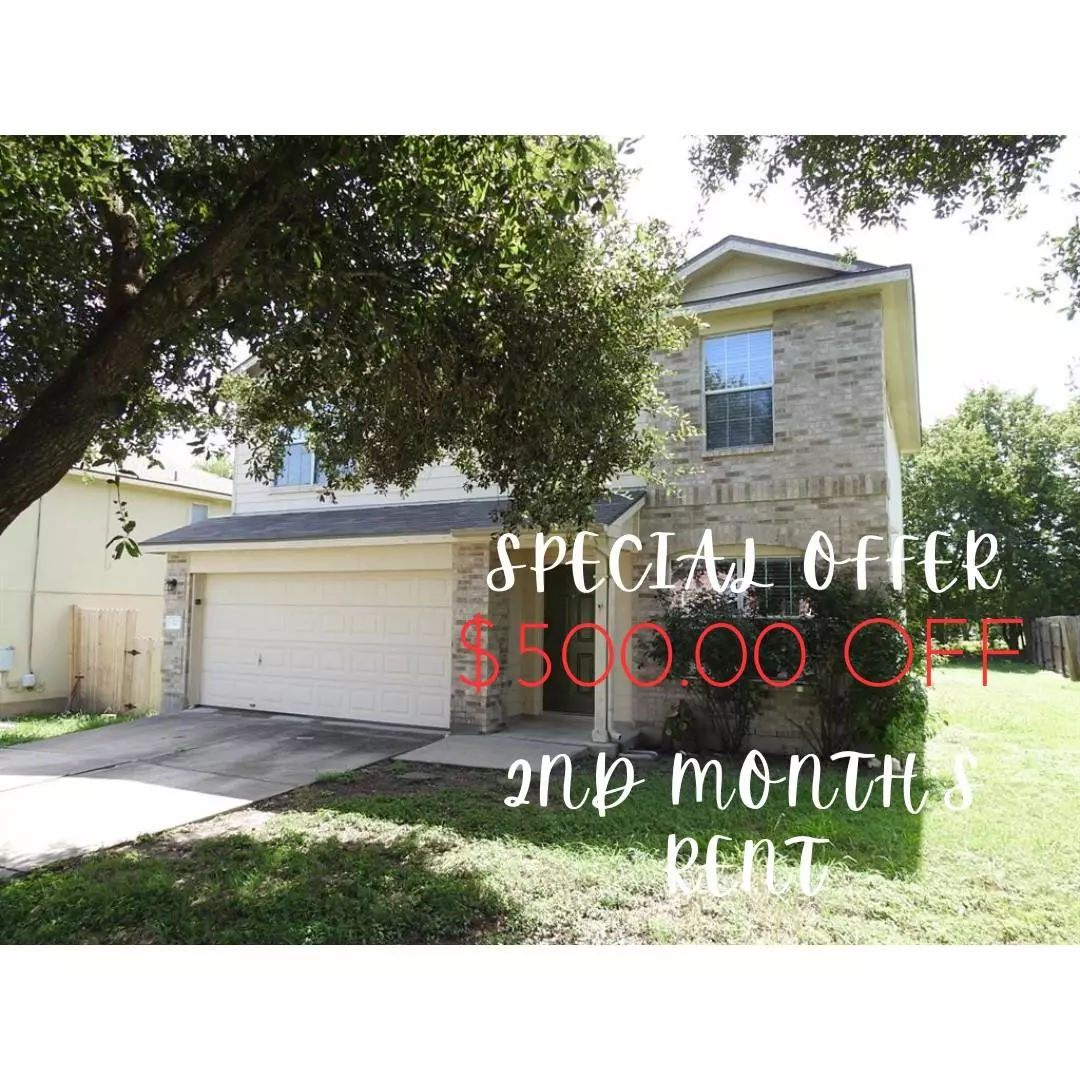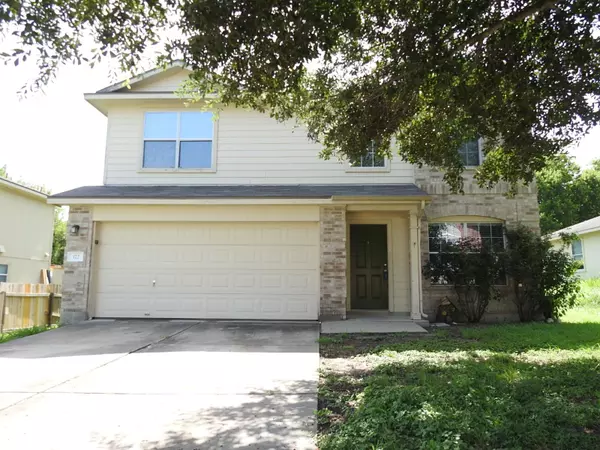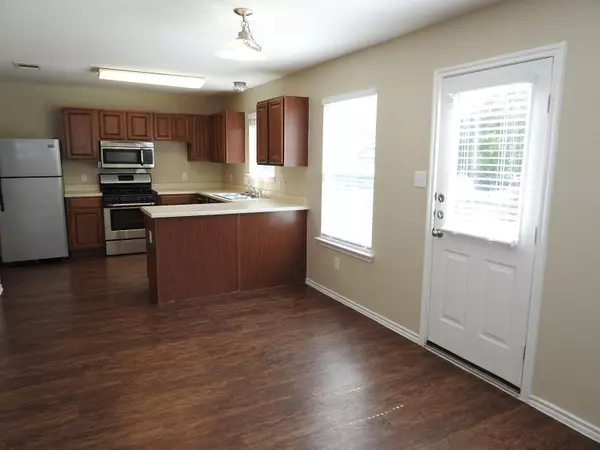
3 Beds
3 Baths
1,822 SqFt
3 Beds
3 Baths
1,822 SqFt
Key Details
Property Type Single Family Home
Sub Type Single Family Residence
Listing Status Active
Purchase Type For Rent
Square Footage 1,822 sqft
Subdivision Indian Paintbrush
MLS Listing ID 5989504
Style 1st Floor Entry
Bedrooms 3
Full Baths 2
Half Baths 1
HOA Y/N Yes
Originating Board actris
Year Built 2005
Lot Size 8,015 Sqft
Acres 0.184
Property Description
Location
State TX
County Hays
Interior
Interior Features High Ceilings, Electric Dryer Hookup, Interior Steps, Multiple Dining Areas, Multiple Living Areas, Open Floorplan, Pantry, Walk-In Closet(s), Washer Hookup
Heating Central, Natural Gas
Cooling Central Air
Flooring Carpet, Vinyl
Fireplaces Type None
Fireplace No
Appliance Dishwasher, Disposal, Gas Range, Microwave, Gas Oven, Free-Standing Range, Free-Standing Gas Range, Refrigerator, Stainless Steel Appliance(s), Water Heater
Exterior
Exterior Feature Private Yard
Garage Spaces 2.0
Fence Back Yard, Fenced, Privacy, Wood
Pool None
Community Features Curbs, Sidewalks
Utilities Available Cable Available, Electricity Connected, High Speed Internet, Natural Gas Connected, Sewer Connected, Water Connected
Waterfront Description None
View None
Roof Type Composition,Shingle
Porch Patio
Total Parking Spaces 2
Private Pool No
Building
Lot Description Back Yard, City Lot, Cul-De-Sac, Curbs, Front Yard, Interior Lot, Level, Public Maintained Road, Subdivided, Trees-Medium (20 Ft - 40 Ft), Trees-Sparse
Faces West
Foundation Slab
Sewer Public Sewer
Water Public
Level or Stories Two
Structure Type Brick Veneer,Frame,Masonry – Partial
New Construction No
Schools
Elementary Schools Ralph Pfluger
Middle Schools Armando Chapa
High Schools Lehman
School District Hays Cisd
Others
Pets Allowed Cats OK, Dogs OK, Small (< 20 lbs), Medium (< 35 lbs), Large (< 50lbs), Number Limit, Size Limit, Breed Restrictions
Num of Pet 2
Pets Allowed Cats OK, Dogs OK, Small (< 20 lbs), Medium (< 35 lbs), Large (< 50lbs), Number Limit, Size Limit, Breed Restrictions

"My job is to find and attract mastery-based agents to the office, protect the culture, and make sure everyone is happy! "






