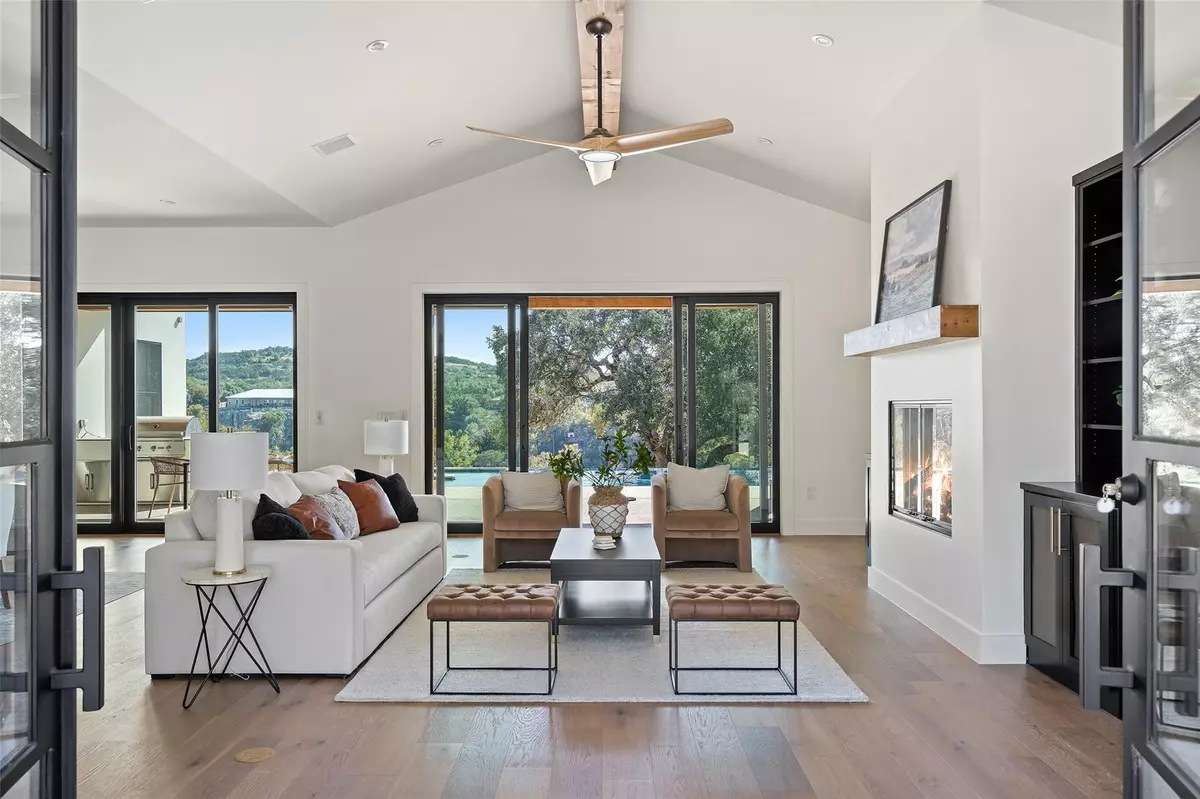
5 Beds
5 Baths
4,831 SqFt
5 Beds
5 Baths
4,831 SqFt
Key Details
Property Type Single Family Home
Sub Type Single Family Residence
Listing Status Active
Purchase Type For Sale
Square Footage 4,831 sqft
Price per Sqft $506
Subdivision Paleface Ranch Sec 01
MLS Listing ID 1144709
Bedrooms 5
Full Baths 4
Half Baths 1
HOA Fees $600/ann
HOA Y/N Yes
Originating Board actris
Year Built 2024
Tax Year 2023
Lot Size 3.740 Acres
Acres 3.74
Property Description
Inside, find wood floors, quartz countertops, a limestone fireplace, & sliding glass doors creating a seamless indoor/outdoor living experience. The gourmet kitchen impresses with stylish cabinetry, built-in appliances, & a grand island overlooking the pool, offering breathtaking sunset views.
The downstairs study becomes your ideal home office with custom paint, storage, bathroom, & cabinetry. Tailor the first-floor flex room to suit your lifestyle, transforming it into a casual family lounge, 2nd office, wellness space, or 5th bedroom.
Relax with the custom pool & spa, providing a serene retreat in your backyard. The outdoor living area with a fully equipped kitchen is perfect for hosting gatherings or enjoying quiet evenings. Move the fun indoors to the 2 upstairs game rooms. The larger room is equipped for a media room, with space for a bar or kitchenette, perfect for game-day parties. The 2nd room includes a walkout balcony overlooking the pool, lake, & Hill Country sunset, with storage closets & a Secret Room, adding intrigue!
Located in Paleface Ranch, this gated community embodies Texas Hill Country living. Stroll among oak trees, mountain laurels, & Texas persimmons. Enjoy fishing in the deep-water channel of the lake with easy access from the community boat slip in a park setting. As one of the last equestrian communities, it offers unique opportunities for horse enthusiasts. Minutes from Bee Cave, this home is zoned for Lake Travis ISD & is a short 15-minute drive from the Hill Country Galleria.
Discover the perfect blend of luxury, comfort, & natural beauty in this exquisite Hill Country retreat.
Location
State TX
County Travis
Rooms
Main Level Bedrooms 4
Interior
Interior Features Bookcases, Breakfast Bar, Built-in Features, Ceiling Fan(s), Beamed Ceilings, High Ceilings, Quartz Counters, Stone Counters, Double Vanity, Electric Dryer Hookup, Gas Dryer Hookup, Eat-in Kitchen, French Doors, Kitchen Island, Multiple Living Areas, Natural Woodwork, Open Floorplan, Pantry, Primary Bedroom on Main, Recessed Lighting, Smart Home, Smart Thermostat, Soaking Tub, Storage, Walk-In Closet(s), Washer Hookup, Wired for Data, Wired for Sound
Heating Electric, ENERGY STAR Qualified Equipment, Exhaust Fan, Fireplace(s), Heat Pump, Zoned
Cooling Ceiling Fan(s), Central Air, Electric, ENERGY STAR Qualified Equipment, Exhaust Fan, Heat Pump, Zoned
Flooring Tile, Wood
Fireplaces Number 1
Fireplaces Type Family Room, Gas Starter, Living Room, Wood Burning
Fireplace No
Appliance Bar Fridge, Built-In Freezer, Built-In Gas Oven, Built-In Gas Range, Built-In Refrigerator, Convection Oven, Cooktop, Dishwasher, Disposal, ENERGY STAR Qualified Appliances, Exhaust Fan, Microwave, Free-Standing Gas Range, RNGHD, Refrigerator, Self Cleaning Oven, Stainless Steel Appliance(s), Vented Exhaust Fan, Tankless Water Heater
Exterior
Exterior Feature Balcony, Barbecue, Electric Car Plug-in, Gas Grill, Gutters Full, Lighting, Outdoor Grill, Private Yard
Garage Spaces 4.0
Fence Fenced, Full, Gate, Livestock, Wire, Wrought Iron
Pool ENERGY STAR Qualified pool pump, Filtered, Gunite, Heated, In Ground, Outdoor Pool, See Remarks
Community Features Cluster Mailbox, Common Grounds, Equestrian Community, Fishing, Gated, High Speed Internet, Lake
Utilities Available Cable Available, Electricity Connected, High Speed Internet, Propane, Water Connected
Waterfront Yes
Waterfront Description Lake Front,River Front,Waterfront
View Hill Country, Lake, Panoramic, River, Trees/Woods, Water
Roof Type Metal
Porch Covered, Deck, Front Porch, Rear Porch, See Remarks
Total Parking Spaces 8
Private Pool Yes
Building
Lot Description Bluff, Cleared, Level, Native Plants, Private, Sprinkler - Automatic, Trees-Large (Over 40 Ft), Many Trees, Views
Faces North
Foundation Slab
Sewer Aerobic Septic
Water Well
Level or Stories Two
Structure Type Frame,Spray Foam Insulation,Stucco
New Construction Yes
Schools
Elementary Schools West Cypress Hills
Middle Schools Lake Travis
High Schools Lake Travis
School District Lake Travis Isd
Others
HOA Fee Include Common Area Maintenance
Special Listing Condition Standard

"My job is to find and attract mastery-based agents to the office, protect the culture, and make sure everyone is happy! "






