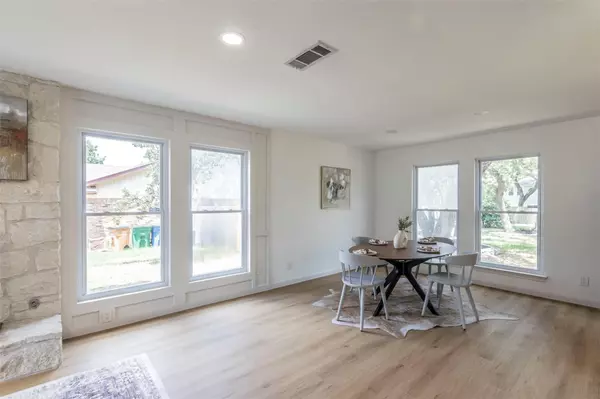
4 Beds
3 Baths
2,120 SqFt
4 Beds
3 Baths
2,120 SqFt
Key Details
Property Type Single Family Home
Sub Type Single Family Residence
Listing Status Active
Purchase Type For Sale
Square Footage 2,120 sqft
Price per Sqft $353
Subdivision Oak Forest South
MLS Listing ID 6312803
Bedrooms 4
Full Baths 2
Half Baths 1
HOA Y/N No
Originating Board actris
Year Built 1981
Annual Tax Amount $10,998
Tax Year 2024
Lot Size 0.254 Acres
Acres 0.2545
Property Description
Location
State TX
County Travis
Interior
Interior Features Vaulted Ceiling(s), French Doors, Interior Steps, Recessed Lighting, Walk-In Closet(s)
Heating Central
Cooling Central Air
Flooring Laminate, Tile
Fireplaces Number 1
Fireplaces Type Living Room
Fireplace No
Appliance Dishwasher, ENERGY STAR Qualified Appliances, Gas Cooktop, Microwave, Oven, Refrigerator, Free-Standing Refrigerator, Vented Exhaust Fan, Electric Water Heater, Water Heater
Exterior
Exterior Feature No Exterior Steps
Garage Spaces 2.0
Fence Wood
Pool None
Community Features Clubhouse, Golf, Playground
Utilities Available Electricity Available, Natural Gas Available, Phone Available
Waterfront No
Waterfront Description None
View None
Roof Type Composition
Porch None
Total Parking Spaces 2
Private Pool No
Building
Lot Description Trees-Moderate
Faces West
Foundation Slab
Sewer Public Sewer
Water Public
Level or Stories Two
Structure Type Stone Veneer,See Remarks
New Construction No
Schools
Elementary Schools Caraway
Middle Schools Canyon Vista
High Schools Westwood
School District Round Rock Isd
Others
Special Listing Condition Standard

"My job is to find and attract mastery-based agents to the office, protect the culture, and make sure everyone is happy! "






