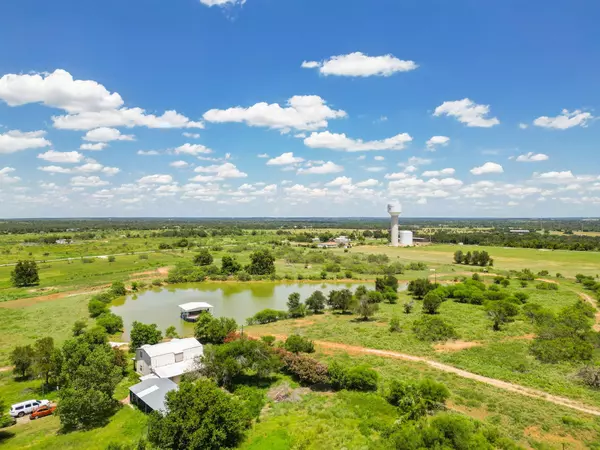
6 Beds
4 Baths
2,590 SqFt
6 Beds
4 Baths
2,590 SqFt
Key Details
Property Type Single Family Home
Sub Type Single Family Residence
Listing Status Active Under Contract
Purchase Type For Sale
Square Footage 2,590 sqft
Price per Sqft $115
Subdivision Eight Point Ranch
MLS Listing ID 8157327
Bedrooms 6
Full Baths 3
Half Baths 1
HOA Y/N No
Originating Board actris
Year Built 1990
Annual Tax Amount $4,316
Tax Year 2024
Lot Size 1.070 Acres
Acres 1.07
Property Description
Location
State TX
County Williamson
Rooms
Main Level Bedrooms 2
Interior
Interior Features Ceiling Fan(s), Laminate Counters, Open Floorplan, Primary Bedroom on Main
Heating Central
Cooling Central Air
Flooring Carpet, Tile
Fireplace No
Appliance Dishwasher, Electric Cooktop, Electric Range
Exterior
Exterior Feature None
Fence Fenced
Pool None
Community Features None
Utilities Available Electricity Connected, Phone Connected, Water Connected
Waterfront Description Pond
View Pond
Roof Type Metal
Porch Front Porch, Patio
Total Parking Spaces 6
Private Pool No
Building
Lot Description Trees-Medium (20 Ft - 40 Ft), Views
Faces East
Foundation Slab
Sewer Septic Tank
Water Public
Level or Stories Two
Structure Type Clapboard
New Construction No
Schools
Elementary Schools Coupland
Middle Schools Coupland Middle
High Schools Taylor
School District Coupland Isd
Others
Special Listing Condition Standard

"My job is to find and attract mastery-based agents to the office, protect the culture, and make sure everyone is happy! "






