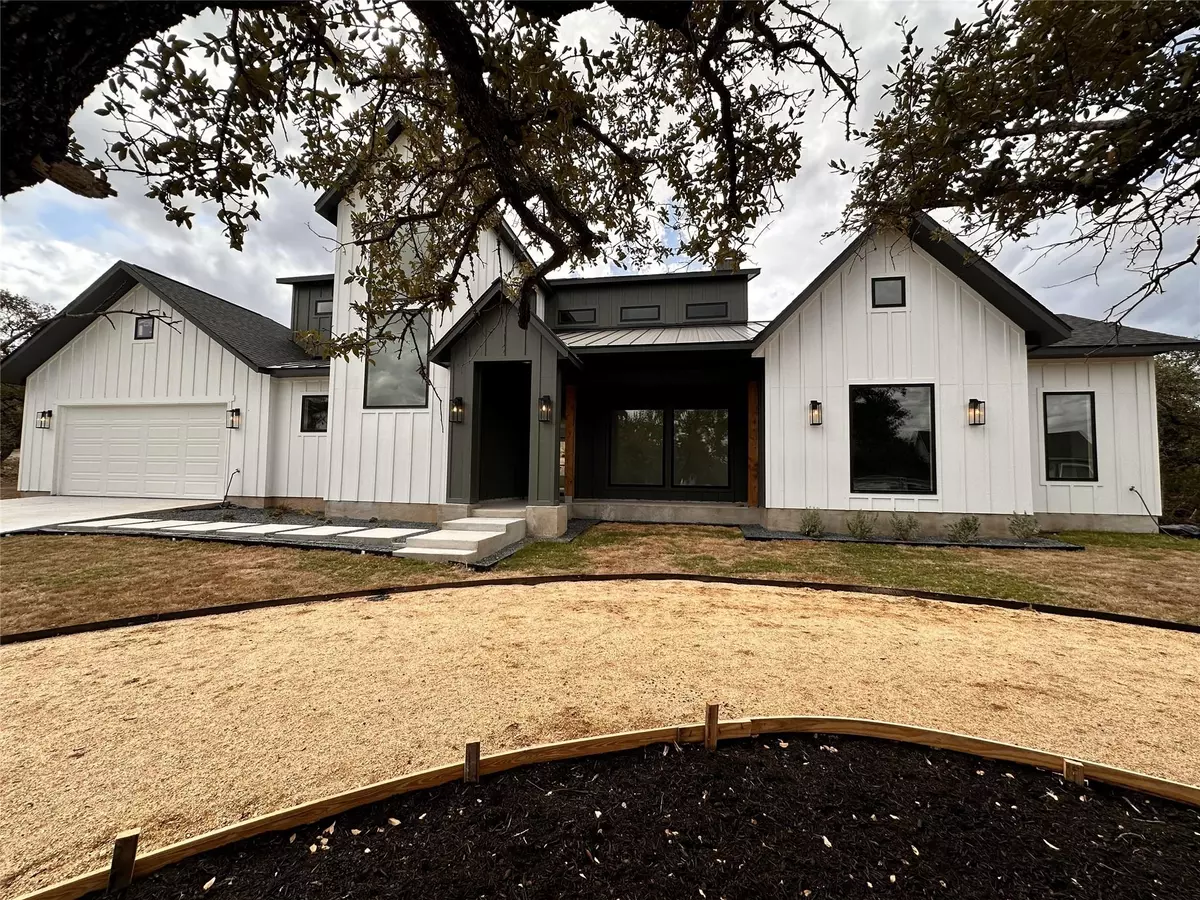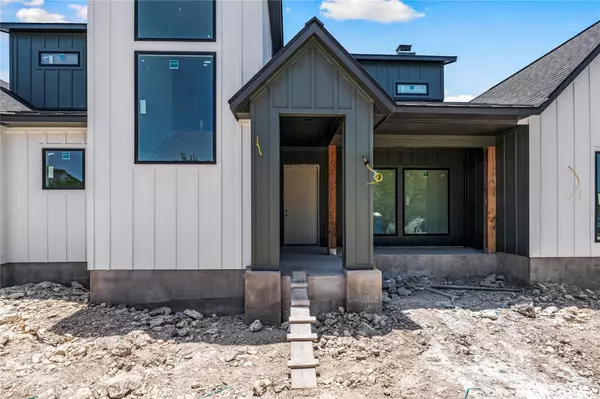
4 Beds
4 Baths
3,260 SqFt
4 Beds
4 Baths
3,260 SqFt
Key Details
Property Type Single Family Home
Sub Type Single Family Residence
Listing Status Active
Purchase Type For Sale
Square Footage 3,260 sqft
Price per Sqft $289
Subdivision Briarcliff Inc Sec 15
MLS Listing ID 4112524
Style 1st Floor Entry
Bedrooms 4
Full Baths 3
Half Baths 1
HOA Fees $317/ann
HOA Y/N Yes
Originating Board actris
Year Built 2024
Annual Tax Amount $2,126
Tax Year 2024
Lot Size 0.413 Acres
Acres 0.4128
Property Description
Location
State TX
County Travis
Rooms
Main Level Bedrooms 2
Interior
Interior Features Breakfast Bar, Ceiling Fan(s), Beamed Ceilings, High Ceilings, Vaulted Ceiling(s), Chandelier, Quartz Counters, Double Vanity, Electric Dryer Hookup, Eat-in Kitchen, Entrance Foyer, Kitchen Island, Multiple Living Areas, Natural Woodwork, Open Floorplan, Pantry, Primary Bedroom on Main, Recessed Lighting, Soaking Tub, Walk-In Closet(s), Washer Hookup, Wired for Data
Heating Central, Fireplace(s)
Cooling Central Air
Flooring Carpet, Tile, Wood
Fireplaces Number 1
Fireplaces Type Family Room, Great Room, Living Room, Wood Burning
Fireplace No
Appliance Dishwasher, Electric Cooktop, ENERGY STAR Qualified Appliances, Microwave, Electric Oven, Double Oven, Self Cleaning Oven, Stainless Steel Appliance(s), Electric Water Heater
Exterior
Exterior Feature Private Yard
Garage Spaces 2.0
Fence None
Pool None
Community Features BBQ Pit/Grill, Clubhouse, Common Grounds, Dog Park, Golf, High Speed Internet, Lake, Park, Picnic Area, Playground, Restaurant, Sport Court(s)/Facility, Trash Pickup - Door to Door, Walk/Bike/Hike/Jog Trail(s, See Remarks
Utilities Available Electricity Available, Sewer Available, Water Available
Waterfront No
Waterfront Description None
View Hill Country, Neighborhood, Trees/Woods
Roof Type Metal,Shingle
Porch Covered, Front Porch, Patio, Porch, Rear Porch
Total Parking Spaces 6
Private Pool No
Building
Lot Description Back Yard, Corner Lot, Front Yard, Gentle Sloping, Level, Native Plants, Open Lot, Trees-Moderate
Faces East
Foundation Slab
Sewer Septic Tank
Water Public
Level or Stories Two
Structure Type HardiPlank Type,Attic/Crawl Hatchway(s) Insulated,Spray Foam Insulation
New Construction No
Schools
Elementary Schools West Cypress Hills
Middle Schools Lake Travis
High Schools Lake Travis
School District Lake Travis Isd
Others
HOA Fee Include Common Area Maintenance,Maintenance Grounds,Maintenance Structure,See Remarks
Special Listing Condition Standard

"My job is to find and attract mastery-based agents to the office, protect the culture, and make sure everyone is happy! "






