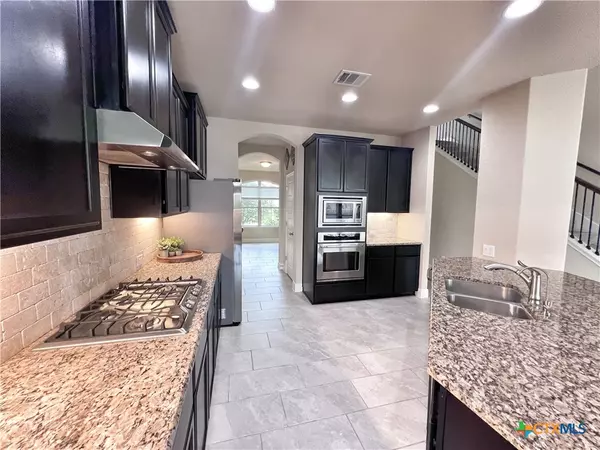
4 Beds
4 Baths
3,124 SqFt
4 Beds
4 Baths
3,124 SqFt
Key Details
Property Type Single Family Home
Sub Type Single Family Residence
Listing Status Active
Purchase Type For Rent
Square Footage 3,124 sqft
Subdivision Preserve At Singing Hills The
MLS Listing ID 548967
Style Traditional
Bedrooms 4
Full Baths 3
Half Baths 1
HOA Y/N Yes
Year Built 2016
Lot Size 7,840 Sqft
Acres 0.18
Property Description
Location
State TX
County Comal
Interior
Interior Features Ceiling Fan(s), Double Vanity, Garden Tub/Roman Tub, High Ceilings, Primary Downstairs, Multiple Living Areas, Main Level Primary, Recessed Lighting, Split Bedrooms, Separate Shower, Tub Shower, Walk-In Closet(s), Granite Counters, Kitchen Island, Kitchen/Family Room Combo, Pantry
Heating Central, Gas
Cooling 1 Unit
Flooring Carpet, Ceramic Tile
Fireplaces Type None
Fireplace No
Appliance Dishwasher, Gas Cooktop, Disposal, Water Heater, Some Gas Appliances, Built-In Oven, Cooktop, Microwave
Laundry Washer Hookup, Electric Dryer Hookup, Inside
Exterior
Exterior Feature Covered Patio
Garage Attached, Garage
Garage Spaces 2.0
Garage Description 2.0
Fence Privacy, Wood
Pool In Ground, Private
Community Features None
Waterfront No
View Y/N No
Water Access Desc Public
View None
Roof Type Composition,Shingle
Porch Covered, Patio
Private Pool Yes
Building
Story 2
Entry Level Two
Foundation Slab
Sewer Public Sewer
Water Public
Architectural Style Traditional
Level or Stories Two
Schools
School District Comal Isd
Others
Tax ID 398470
Security Features Smoke Detector(s)
Pets Description Dogs OK, Number Limit, Size Limit, Yes


"My job is to find and attract mastery-based agents to the office, protect the culture, and make sure everyone is happy! "






