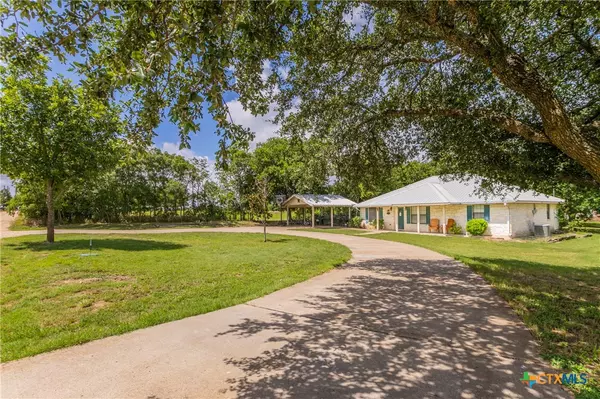
3 Beds
2 Baths
1,456 SqFt
3 Beds
2 Baths
1,456 SqFt
Key Details
Property Type Single Family Home
Sub Type Single Family Residence
Listing Status Active
Purchase Type For Sale
Square Footage 1,456 sqft
Price per Sqft $260
Subdivision James Smith Surv Abs # 760
MLS Listing ID 548426
Style Traditional
Bedrooms 3
Full Baths 2
Construction Status Resale
HOA Y/N No
Year Built 1998
Lot Size 0.580 Acres
Acres 0.58
Property Description
Location
State TX
County Bell
Interior
Interior Features Ceiling Fan(s), Open Floorplan, Pull Down Attic Stairs, Tub Shower, Vanity, Breakfast Bar, Custom Cabinets, Eat-in Kitchen, Kitchen/Family Room Combo, Kitchen/Dining Combo, Pantry, Solid Surface Counters
Heating Central, Electric
Cooling Central Air, Electric, 1 Unit
Flooring Carpet, Laminate, Tile, Wood
Fireplaces Type None
Fireplace No
Appliance Dishwasher, Electric Water Heater, Gas Cooktop, Gas Range, Oven, Refrigerator, Vented Exhaust Fan, Some Gas Appliances, Microwave, Range
Laundry Washer Hookup, Electric Dryer Hookup, Main Level, Laundry Room
Exterior
Exterior Feature Patio, Rain Gutters
Parking Features Detached Carport, RV Access/Parking
Carport Spaces 1
Fence Back Yard, Chain Link
Pool None
Community Features None
View Y/N No
Water Access Desc Public
View None
Roof Type Metal
Porch Patio
Building
Story 1
Entry Level One
Foundation Slab
Sewer Not Connected (at lot), Public Sewer
Water Public
Architectural Style Traditional
Level or Stories One
Construction Status Resale
Schools
School District Salado Isd
Others
Tax ID 14246
Acceptable Financing Cash, Conventional, FHA, Texas Vet, USDA Loan, VA Loan
Listing Terms Cash, Conventional, FHA, Texas Vet, USDA Loan, VA Loan


"My job is to find and attract mastery-based agents to the office, protect the culture, and make sure everyone is happy! "






