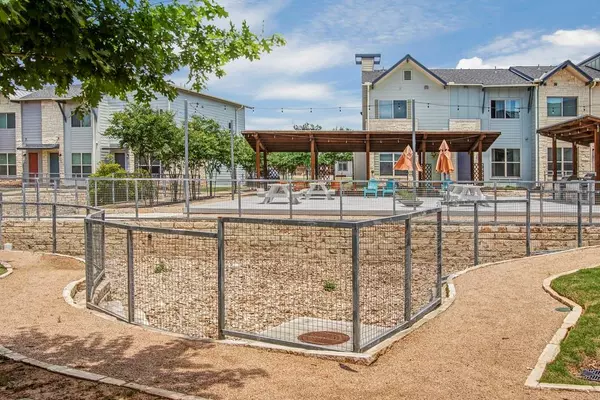
2 Beds
3 Baths
1,220 SqFt
2 Beds
3 Baths
1,220 SqFt
Key Details
Property Type Condo
Sub Type Condominium
Listing Status Active
Purchase Type For Sale
Square Footage 1,220 sqft
Price per Sqft $245
Subdivision Cooper Villas Condo
MLS Listing ID 3058693
Style 1st Floor Entry
Bedrooms 2
Full Baths 2
Half Baths 1
HOA Fees $375/mo
HOA Y/N Yes
Originating Board actris
Year Built 2017
Annual Tax Amount $7,718
Tax Year 2023
Lot Size 3,702 Sqft
Acres 0.085
Property Description
Location
State TX
County Travis
Interior
Interior Features Two Primary Baths, Ceiling Fan(s), Quartz Counters, Double Vanity, Interior Steps, Kitchen Island, Open Floorplan, Pantry, Walk-In Closet(s)
Heating Central
Cooling Ceiling Fan(s), Central Air
Flooring Tile, Vinyl
Fireplaces Type None
Fireplace No
Appliance Dishwasher, Microwave, Free-Standing Electric Range, Refrigerator, Washer/Dryer
Exterior
Exterior Feature Dog Run, Gas Grill, Lighting, Outdoor Grill, Private Entrance
Fence Fenced, Gate
Pool None
Community Features BBQ Pit/Grill, Clubhouse, Cluster Mailbox, Common Grounds, Controlled Access, Courtyard, Covered Parking, Dog Park, Fitness Center, Gated, Pet Amenities, Picnic Area, Pool
Utilities Available Electricity Connected, High Speed Internet, Phone Available, Sewer Connected, Water Connected
Waterfront Description None
View None
Roof Type Composition
Porch Front Porch, Patio, Rear Porch
Total Parking Spaces 2
Private Pool No
Building
Lot Description Curbs, Landscaped, Trees-Medium (20 Ft - 40 Ft)
Faces North
Foundation Slab
Sewer Public Sewer
Water Public
Level or Stories Two
Structure Type HardiPlank Type
New Construction No
Schools
Elementary Schools Williams
Middle Schools Bedichek
High Schools Crockett
School District Austin Isd
Others
HOA Fee Include Common Area Maintenance,Insurance,Landscaping,Maintenance Grounds
Special Listing Condition Standard

"My job is to find and attract mastery-based agents to the office, protect the culture, and make sure everyone is happy! "






