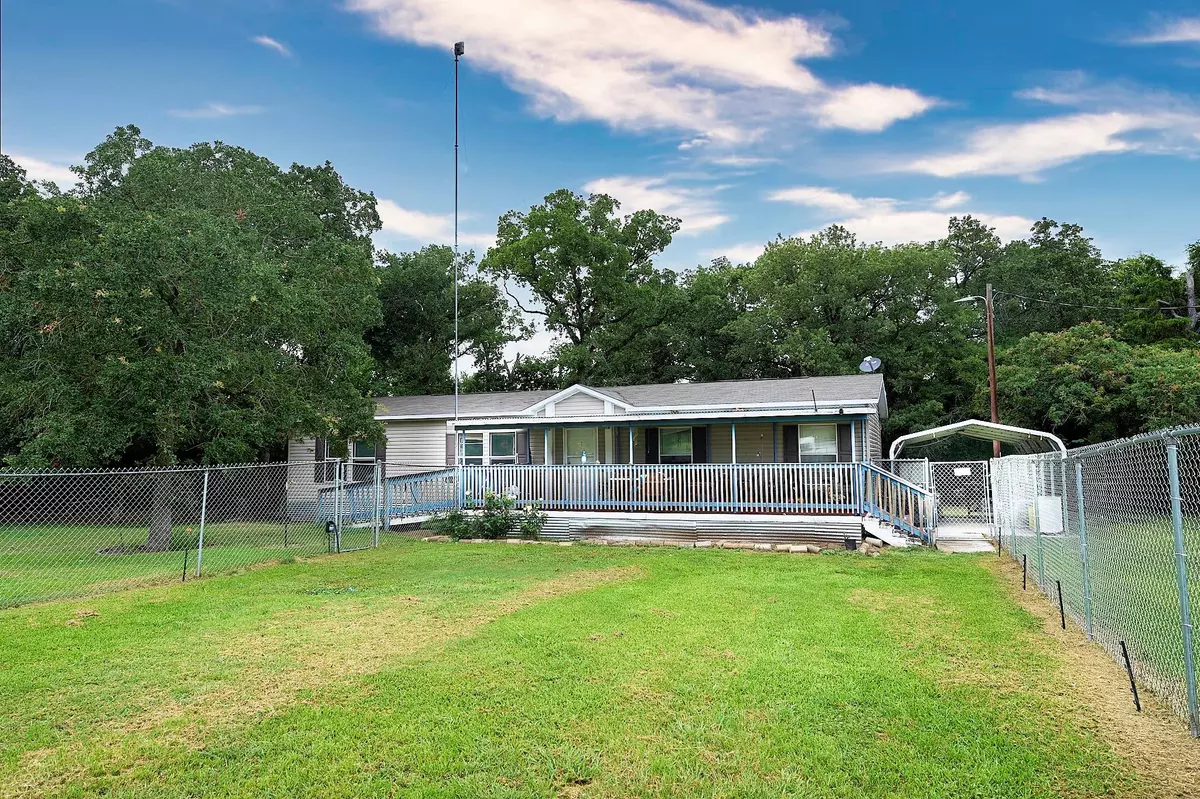
3 Beds
2 Baths
1,560 SqFt
3 Beds
2 Baths
1,560 SqFt
Key Details
Property Type Manufactured Home
Sub Type Manufactured Home
Listing Status Active
Purchase Type For Sale
Square Footage 1,560 sqft
Price per Sqft $195
Subdivision Hidden Oaks
MLS Listing ID 6923073
Bedrooms 3
Full Baths 2
HOA Y/N No
Originating Board actris
Year Built 2016
Tax Year 2023
Lot Size 1.286 Acres
Acres 1.286
Property Description
Location
State TX
County Bastrop
Rooms
Main Level Bedrooms 3
Interior
Interior Features Laminate Counters, Electric Dryer Hookup, Eat-in Kitchen, Kitchen Island, Multiple Dining Areas, Open Floorplan, Primary Bedroom on Main, Washer Hookup
Heating Central
Cooling Central Air
Flooring Carpet, Linoleum
Fireplace No
Appliance Dishwasher, Dryer, Electric Cooktop, Electric Range, Microwave, Refrigerator, Washer/Dryer
Exterior
Exterior Feature Dog Run
Fence Chain Link, Front Yard
Pool Above Ground
Community Features None
Utilities Available Electricity Connected, Sewer Connected, Water Connected
Waterfront No
Waterfront Description None
View Trees/Woods
Roof Type Shingle
Porch Covered, Deck, Front Porch, Rear Porch
Total Parking Spaces 4
Private Pool Yes
Building
Lot Description Back Yard, Front Yard, Level, Many Trees
Faces North
Foundation Pillar/Post/Pier
Sewer Septic Tank
Water MUD
Level or Stories One
Structure Type Vinyl Siding
New Construction No
Schools
Elementary Schools Booker T Washington
Middle Schools Elgin
High Schools Elgin
School District Elgin Isd
Others
Special Listing Condition Standard

"My job is to find and attract mastery-based agents to the office, protect the culture, and make sure everyone is happy! "






