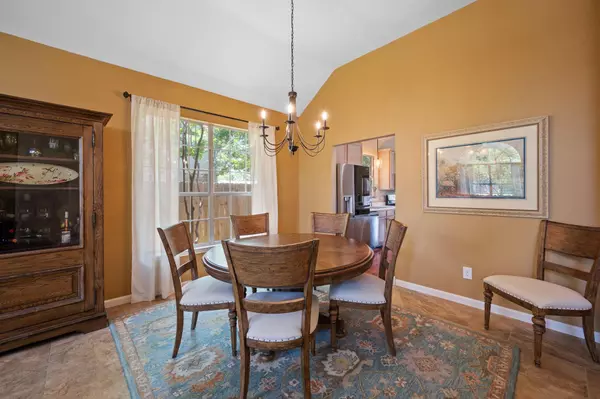
3 Beds
2 Baths
2,265 SqFt
3 Beds
2 Baths
2,265 SqFt
Key Details
Property Type Single Family Home
Sub Type Single Family Residence
Listing Status Active
Purchase Type For Sale
Square Footage 2,265 sqft
Price per Sqft $187
Subdivision Churchill Farms
MLS Listing ID 1207002
Style 1st Floor Entry
Bedrooms 3
Full Baths 2
HOA Fees $105/qua
HOA Y/N Yes
Originating Board actris
Year Built 1994
Annual Tax Amount $6,527
Tax Year 2024
Lot Size 7,714 Sqft
Acres 0.1771
Property Description
Location
State TX
County Williamson
Rooms
Main Level Bedrooms 3
Interior
Interior Features Breakfast Bar, Cathedral Ceiling(s), High Ceilings, Tile Counters, Electric Dryer Hookup, High Speed Internet, Kitchen Island, Low Flow Plumbing Fixtures, Multiple Dining Areas, Multiple Living Areas, Natural Woodwork, Pantry, Primary Bedroom on Main, Smart Home, Smart Thermostat, Soaking Tub, Walk-In Closet(s), Washer Hookup
Heating Central, ENERGY STAR Qualified Equipment, Fireplace(s), Natural Gas
Cooling Central Air
Flooring Carpet, Tile, Wood
Fireplaces Number 1
Fireplaces Type Gas Log
Fireplace No
Appliance Dishwasher, Disposal, Gas Cooktop, Gas Range, Microwave, RNGHD, Stainless Steel Appliance(s), Water Heater
Exterior
Exterior Feature Garden, Gutters Partial, Lighting
Garage Spaces 2.0
Fence Wood
Pool None
Community Features BBQ Pit/Grill, Clubhouse, Cluster Mailbox, Common Grounds, Park, Picnic Area, Playground, Pool
Utilities Available Cable Connected, Electricity Connected, High Speed Internet, Natural Gas Connected, Phone Connected, Water Connected
Waterfront No
Waterfront Description None
View Neighborhood
Roof Type Asphalt,Composition
Porch Deck, Front Porch, Patio
Total Parking Spaces 4
Private Pool No
Building
Lot Description Close to Clubhouse, Few Trees, Front Yard, Garden, Landscaped, Level, Trees-Medium (20 Ft - 40 Ft), Trees-Moderate
Faces East
Foundation Slab
Sewer Public Sewer
Water Public
Level or Stories One
Structure Type Brick,Brick Veneer,Frame,Masonry – Partial,Wood Siding
New Construction No
Schools
Elementary Schools James E Mitchell
Middle Schools Wagner
High Schools East View
School District Georgetown Isd
Others
HOA Fee Include Common Area Maintenance
Special Listing Condition Standard

"My job is to find and attract mastery-based agents to the office, protect the culture, and make sure everyone is happy! "






