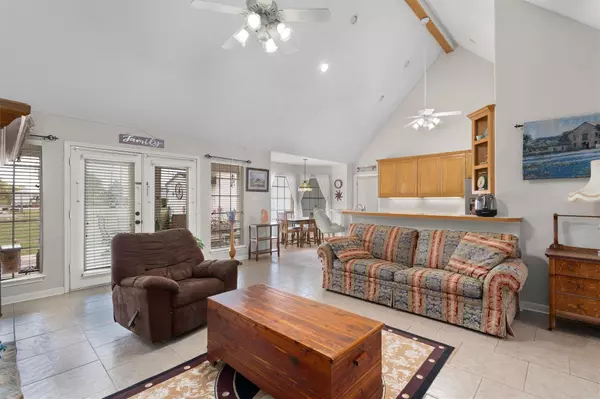
4 Beds
3 Baths
2,210 SqFt
4 Beds
3 Baths
2,210 SqFt
Key Details
Property Type Single Family Home
Sub Type Single Family Residence
Listing Status Active
Purchase Type For Sale
Square Footage 2,210 sqft
Price per Sqft $1,097
Subdivision Hilltop Acres
MLS Listing ID 8762081
Bedrooms 4
Full Baths 3
HOA Y/N No
Originating Board actris
Year Built 1998
Tax Year 2023
Lot Size 6.190 Acres
Acres 6.19
Lot Dimensions 644 x 435
Property Description
Location
State TX
County Williamson
Rooms
Main Level Bedrooms 3
Interior
Interior Features Bookcases, Breakfast Bar, Ceiling Fan(s), Vaulted Ceiling(s), In-Law Floorplan, Multiple Dining Areas, Primary Bedroom on Main, Walk-In Closet(s)
Heating Central
Cooling Central Air
Flooring Carpet, Vinyl, Wood
Fireplaces Number 1
Fireplaces Type Family Room, Wood Burning
Fireplace No
Appliance Dishwasher, Disposal, Microwave, Free-Standing Range, Electric Water Heater
Exterior
Exterior Feature Exterior Steps, Gutters Full
Garage Spaces 2.0
Fence Livestock, Split Rail, Vinyl
Pool None
Community Features None
Utilities Available Electricity Connected, Water Connected
Waterfront No
Waterfront Description None
View Pasture, Trees/Woods
Roof Type Asphalt
Porch Covered, Front Porch, Patio, Wrap Around
Total Parking Spaces 5
Private Pool No
Building
Lot Description Level, Native Plants, Public Maintained Road, Trees-Moderate
Faces South
Foundation Slab
Sewer Septic Tank
Water MUD
Level or Stories Two
Structure Type Wood Siding
New Construction No
Schools
Elementary Schools Naomi Pasemann
Middle Schools Taylor
High Schools Taylor
School District Taylor Isd
Others
Special Listing Condition Standard

"My job is to find and attract mastery-based agents to the office, protect the culture, and make sure everyone is happy! "






