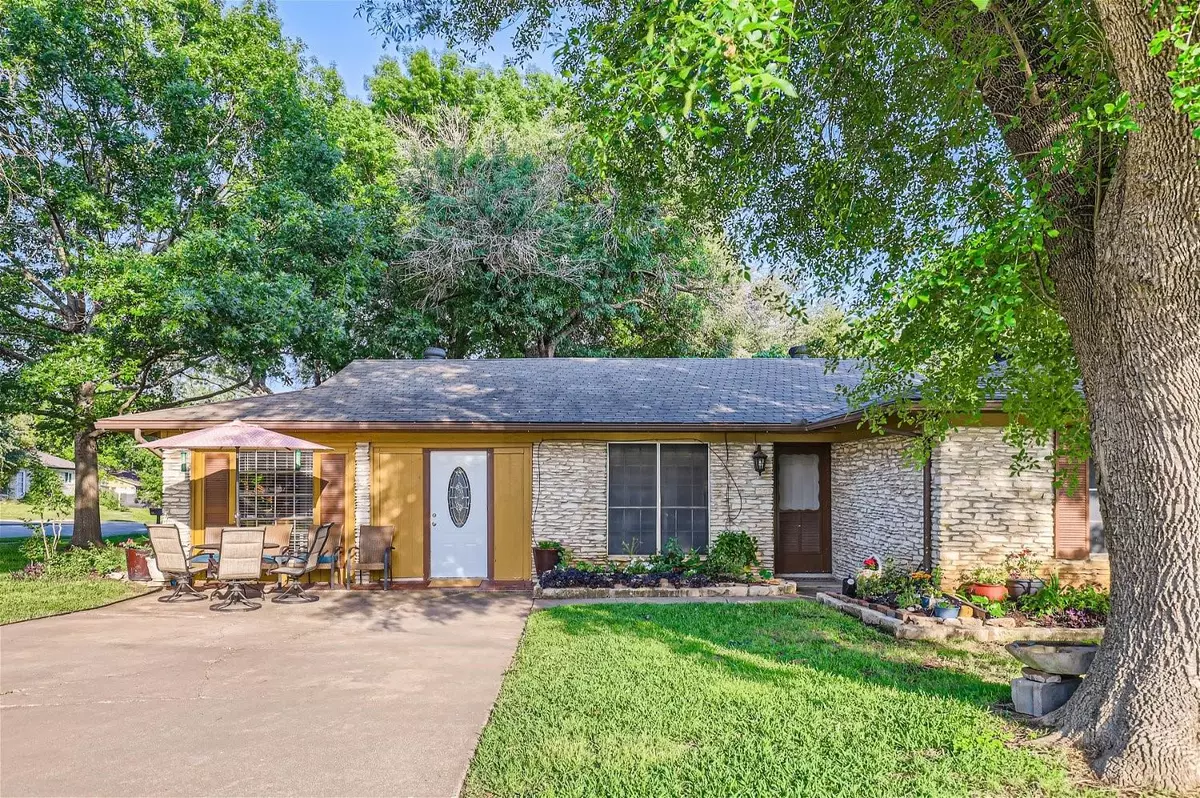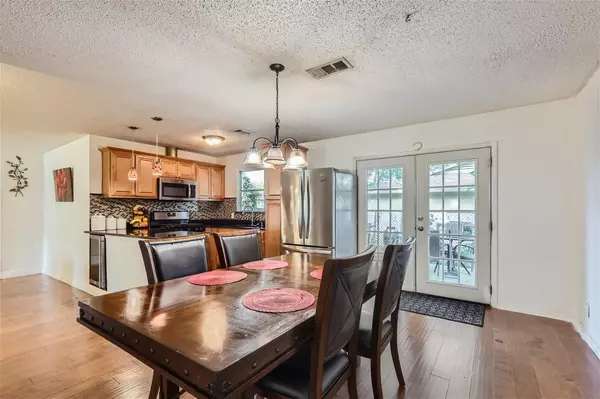
4 Beds
2 Baths
1,602 SqFt
4 Beds
2 Baths
1,602 SqFt
Key Details
Property Type Single Family Home
Sub Type Single Family Residence
Listing Status Active
Purchase Type For Sale
Square Footage 1,602 sqft
Price per Sqft $311
Subdivision Greenbriar Sec 01
MLS Listing ID 4588382
Style 1st Floor Entry
Bedrooms 4
Full Baths 2
HOA Y/N No
Originating Board actris
Year Built 1965
Annual Tax Amount $5,555
Tax Year 2023
Lot Size 9,347 Sqft
Acres 0.2146
Property Description
Step inside and be greeted by 1,602 square feet of comfortable living space, ideal for families and entertainers alike. Built in 1965, this home exudes timeless appeal while offering modern amenities for today's lifestyle.
The heart of the home is the inviting living area, where large windows flood the space with natural light, highlighting the gleaming hardwood floors and providing a picturesque view of the lush yard and majestic trees outside. Whether you're unwinding after a long day or hosting gatherings with loved ones, this welcoming space is sure to be enjoyed by all. Retreat to the private master suite, complete with a full ensuite bath for added convenience. Three additional bedrooms offer plenty of space for family members or guests, while a second full bath ensures everyone's comfort and privacy. Outside, the expansive yard provides endless opportunities for outdoor enjoyment. Whether you're gardening, playing with pets, or simply soaking up the Texas sunshine, this serene setting is sure to inspire. Don't miss your chance to make this wonderful property your own. Schedule a showing today and experience the best of Austin living!
Location
State TX
County Travis
Rooms
Main Level Bedrooms 4
Interior
Interior Features Granite Counters, Gas Dryer Hookup, French Doors, Open Floorplan, Primary Bedroom on Main, Washer Hookup
Heating Central
Cooling Central Air
Flooring Laminate, Tile, Wood
Fireplace No
Appliance Gas Range, Free-Standing Gas Oven
Exterior
Exterior Feature Private Yard
Fence Back Yard, Chain Link
Pool None
Community Features Park
Utilities Available Cable Connected, Electricity Connected, High Speed Internet, Natural Gas Connected, Phone Available, Sewer Connected, Water Connected
Waterfront Description None
View Neighborhood
Roof Type Shingle
Porch Patio
Total Parking Spaces 4
Private Pool No
Building
Lot Description Corner Lot, Trees-Large (Over 40 Ft)
Faces West
Foundation Slab
Sewer Public Sewer
Water Public
Level or Stories One
Structure Type Masonry – Partial
New Construction No
Schools
Elementary Schools Linder
Middle Schools Lively
High Schools Travis
School District Austin Isd
Others
Special Listing Condition Standard

"My job is to find and attract mastery-based agents to the office, protect the culture, and make sure everyone is happy! "






