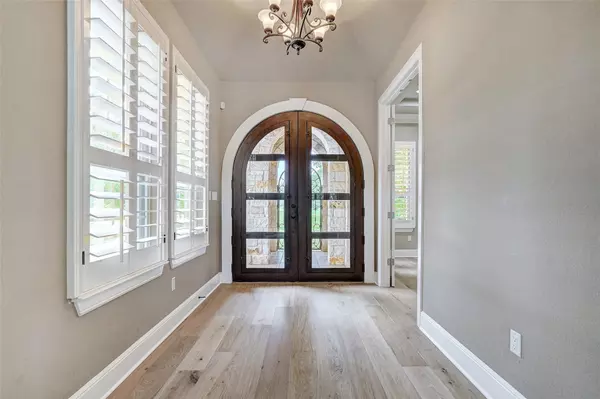
5 Beds
5 Baths
3,607 SqFt
5 Beds
5 Baths
3,607 SqFt
Key Details
Property Type Single Family Home
Sub Type Single Family Residence
Listing Status Active
Purchase Type For Sale
Square Footage 3,607 sqft
Price per Sqft $414
Subdivision Bella Montagna Estates
MLS Listing ID 2473438
Bedrooms 5
Full Baths 3
Half Baths 2
HOA Fees $1,440/ann
HOA Y/N Yes
Originating Board actris
Year Built 2011
Annual Tax Amount $12,628
Tax Year 2023
Lot Size 0.947 Acres
Acres 0.947
Property Description
Location
State TX
County Travis
Rooms
Main Level Bedrooms 3
Interior
Interior Features Bar, Bookcases, Built-in Features, Ceiling Fan(s), Coffered Ceiling(s), High Ceilings, Tray Ceiling(s), Chandelier, Granite Counters, Crown Molding, Double Vanity, Dry Bar, Electric Dryer Hookup, Entrance Foyer, French Doors, In-Law Floorplan, Kitchen Island, Open Floorplan, Pantry, Primary Bedroom on Main, Recessed Lighting, Soaking Tub, Sound System, Storage, Walk-In Closet(s), Washer Hookup, Wired for Data, Wired for Sound
Heating Central
Cooling Ceiling Fan(s), Multi Units
Flooring Carpet, Tile, Wood
Fireplaces Number 1
Fireplaces Type Gas Starter, Living Room, Stone, Wood Burning
Fireplace No
Appliance Built-In Oven(s), Dishwasher, Disposal, Exhaust Fan, Gas Range, Microwave, Double Oven, RNGHD, Refrigerator, Trash Compactor, Electric Water Heater
Exterior
Exterior Feature Uncovered Courtyard, Exterior Steps, Gas Grill, Gutters Full, Lighting, Private Yard
Garage Spaces 3.0
Fence Back Yard, Wrought Iron
Pool Gunite, In Ground, Waterfall
Community Features Cluster Mailbox, Curbs
Utilities Available Electricity Connected, Propane, Water Connected
Waterfront No
Waterfront Description None
View Neighborhood, Trees/Woods
Roof Type Spanish Tile
Porch Covered, Patio, Rear Porch
Total Parking Spaces 3
Private Pool Yes
Building
Lot Description Cul-De-Sac, Front Yard, Landscaped, Level, Sprinkler - Automatic, Many Trees
Faces West
Foundation Slab
Sewer Septic Tank
Water MUD
Level or Stories Two
Structure Type Stone,Stucco
New Construction No
Schools
Elementary Schools Lake Travis
Middle Schools Hudson Bend
High Schools Lake Travis
School District Lake Travis Isd
Others
HOA Fee Include See Remarks
Special Listing Condition Standard

"My job is to find and attract mastery-based agents to the office, protect the culture, and make sure everyone is happy! "






