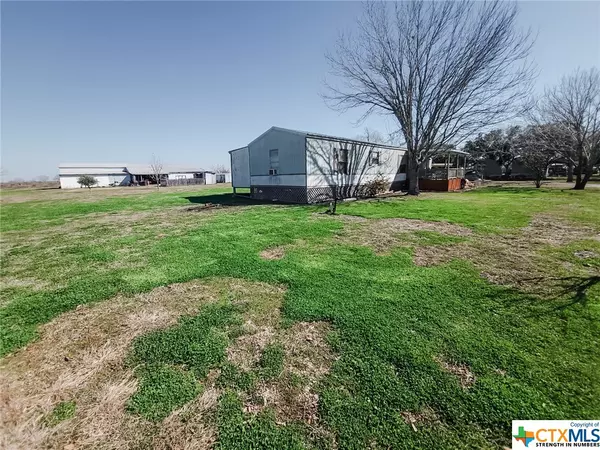
2 Beds
2 Baths
896 SqFt
2 Beds
2 Baths
896 SqFt
Key Details
Property Type Manufactured Home
Sub Type Manufactured Home
Listing Status Active
Purchase Type For Sale
Square Footage 896 sqft
Price per Sqft $212
Subdivision Placid Valley
MLS Listing ID 531641
Style Manufactured Home
Bedrooms 2
Full Baths 2
Construction Status Resale
HOA Y/N No
Year Built 1994
Lot Size 1.650 Acres
Acres 1.65
Property Description
Location
State TX
County Victoria
Direction South
Interior
Interior Features All Bedrooms Down, Breakfast Bar
Heating Central
Cooling Central Air, Electric, Wall/Window Unit(s)
Flooring Laminate
Fireplaces Type None
Fireplace No
Appliance Electric Range
Laundry Electric Dryer Hookup
Exterior
Exterior Feature Deck
Garage Detached Carport
Carport Spaces 2
Fence None
Pool None
Community Features None
Utilities Available Cable Available, Electricity Available
Waterfront No
View Y/N No
Water Access Desc Private,Well
View None
Roof Type Metal
Accessibility None
Porch Deck
Building
Dwelling Type Manufactured House
Faces South
Story 1
Entry Level One
Foundation Raised
Sewer Septic Tank
Water Private, Well
Architectural Style Manufactured Home
Level or Stories One
Additional Building Outbuilding, Workshop
Construction Status Resale
Schools
School District Bloomington Isd
Others
Tax ID 57887
Acceptable Financing Cash
Listing Terms Cash


"My job is to find and attract mastery-based agents to the office, protect the culture, and make sure everyone is happy! "






