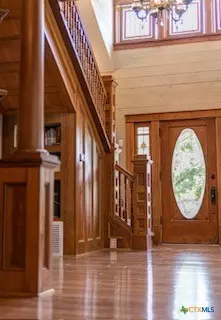GET MORE INFORMATION
$ 875,000
$ 975,000 10.3%
4 Beds
5 Baths
3,649 SqFt
$ 875,000
$ 975,000 10.3%
4 Beds
5 Baths
3,649 SqFt
Key Details
Sold Price $875,000
Property Type Single Family Home
Sub Type Single Family Residence
Listing Status Sold
Purchase Type For Sale
Square Footage 3,649 sqft
Price per Sqft $239
Subdivision P A Hofheinz Add #2
MLS Listing ID 522557
Sold Date 01/17/25
Style Craftsman,Victorian
Bedrooms 4
Full Baths 4
Half Baths 1
Construction Status Resale
HOA Y/N No
Year Built 2000
Lot Size 0.407 Acres
Acres 0.407
Property Description
Location
State TX
County Hays
Interior
Interior Features Attic, Ceiling Fan(s), Chandelier, Carbon Monoxide Detector, Crown Molding, Primary Downstairs, Living/Dining Room, Main Level Primary, Open Floorplan, Separate Shower, Tub Shower, Upper Level Primary, Walk-In Closet(s), Breakfast Area, Granite Counters, Kitchen/Dining Combo, Pantry, Walk-In Pantry
Heating Central, Electric, Multiple Heating Units
Cooling 2 Units
Flooring Bamboo, Combination, Hardwood, Terrazzo
Fireplaces Number 2
Fireplaces Type Bedroom, Gas, Living Room
Fireplace Yes
Appliance Double Oven, Dishwasher, Electric Water Heater, Gas Cooktop, Disposal, Gas Range, Ice Maker, Microwave, Refrigerator, Tankless Water Heater, Some Gas Appliances, Built-In Oven
Laundry Inside, Laundry in Utility Room, Lower Level, Laundry Room
Exterior
Exterior Feature Deck, Patio
Parking Features Attached, Garage, Garage Faces Side
Garage Spaces 2.0
Garage Description 2.0
Fence Back Yard, Front Yard
Pool None
Community Features None
Utilities Available Electricity Available, Trash Collection Public, Water Available
View Y/N No
Water Access Desc Public
View None
Roof Type Metal
Porch Deck, Enclosed, Patio
Building
Story 2
Entry Level Two
Foundation Combination, Concrete Perimeter, Pillar/Post/Pier
Sewer Public Sewer
Water Public
Architectural Style Craftsman, Victorian
Level or Stories Two
Additional Building Garage Apartment, Workshop
Construction Status Resale
Schools
Elementary Schools Crockett Elementary
High Schools San Marcos High School
School District San Marcos Cisd
Others
Tax ID R125982
Security Features Fire Alarm,Smoke Detector(s)
Acceptable Financing Cash, Conventional, FHA, VA Loan
Listing Terms Cash, Conventional, FHA, VA Loan
Financing Cash

Bought with NON-MEMBER AGENT TEAM • Non Member Office
"My job is to find and attract mastery-based agents to the office, protect the culture, and make sure everyone is happy! "






