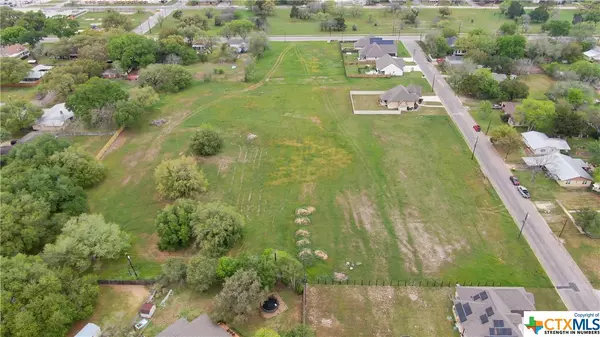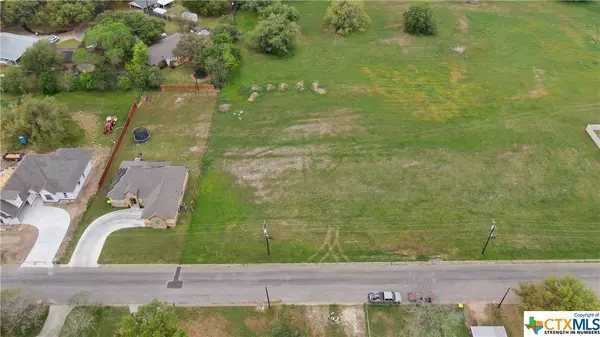
3 Beds
2 Baths
2,510 SqFt
3 Beds
2 Baths
2,510 SqFt
Key Details
Property Type Single Family Home
Sub Type Single Family Residence
Listing Status Active
Purchase Type For Sale
Square Footage 2,510 sqft
Price per Sqft $258
Subdivision Stone Haven
MLS Listing ID 502384
Style Traditional
Bedrooms 3
Full Baths 2
Construction Status To Be Built
HOA Fees $250/ann
HOA Y/N Yes
Lot Size 0.350 Acres
Acres 0.35
Property Description
Location
State TX
County Gonzales
Interior
Interior Features Ceiling Fan(s), Dining Area, Separate/Formal Dining Room, Double Vanity, Entrance Foyer, Garden Tub/Roman Tub, High Ceilings, Home Office, Primary Downstairs, Multiple Living Areas, Main Level Primary, Open Floorplan, Pull Down Attic Stairs, Split Bedrooms, Separate Shower, Tub Shower, Walk-In Closet(s), Breakfast Bar, Breakfast Area, Eat-in Kitchen, Kitchen Island
Heating Central, Electric
Cooling Central Air, Electric, 1 Unit
Flooring Vinyl
Fireplaces Number 2
Fireplaces Type None
Fireplace No
Appliance Electric Cooktop, Electric Water Heater, Oven, Refrigerator, Range Hood, Cooktop
Laundry Inside, Main Level, Laundry Room
Exterior
Exterior Feature Covered Patio, Enclosed Porch, Porch
Garage Attached, Garage
Garage Spaces 2.0
Garage Description 2.0
Fence None
Pool None
Community Features None
Utilities Available Electricity Available, High Speed Internet Available, Phone Available, Trash Collection Public, Water Available
Waterfront No
View Y/N No
Water Access Desc Not Connected (at lot),Public
View None
Roof Type Composition,Shingle
Porch Covered, Patio, Porch, Screened
Building
Story 2
Entry Level Two
Foundation Slab
Sewer Not Connected (at lot), Public Sewer
Water Not Connected (at lot), Public
Architectural Style Traditional
Level or Stories Two
Construction Status To Be Built
Schools
Elementary Schools Gonzales Elementary
Middle Schools Gonzales Junior High School
High Schools Gonzales High School
School District Gonzales Isd
Others
HOA Name Stone Haven HOA
Tax ID 123456789
Security Features Smoke Detector(s)
Acceptable Financing Cash, Conventional
Listing Terms Cash, Conventional
Special Listing Condition Builder Owned


"My job is to find and attract mastery-based agents to the office, protect the culture, and make sure everyone is happy! "






